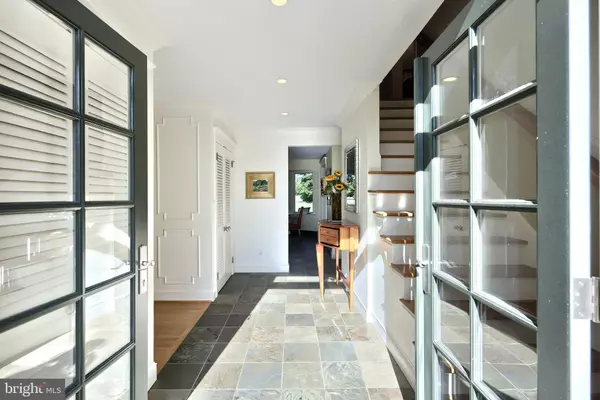Bought with Josh Clouser • RE/MAX Realty Select
For more information regarding the value of a property, please contact us for a free consultation.
1305 DETWILER DR York, PA 17404
Want to know what your home might be worth? Contact us for a FREE valuation!

Our team is ready to help you sell your home for the highest possible price ASAP
Key Details
Sold Price $510,000
Property Type Single Family Home
Sub Type Detached
Listing Status Sold
Purchase Type For Sale
Square Footage 2,510 sqft
Price per Sqft $203
Subdivision Outdoor Country Club
MLS Listing ID PAYK2090052
Sold Date 11/05/25
Style Colonial
Bedrooms 4
Full Baths 3
Half Baths 1
HOA Y/N N
Abv Grd Liv Area 2,510
Year Built 1969
Available Date 2025-09-25
Annual Tax Amount $6,641
Tax Year 2025
Lot Size 0.475 Acres
Acres 0.48
Property Sub-Type Detached
Source BRIGHT
Property Description
This beautifully appointed residence combines timeless elegance with modern comfort. Step inside to find spacious living areas adorned with crown molding throughout, highlighting the home's classic charm. The craftsmanship is abundant throughout the home.
The chef's kitchen is designed for both style and function, featuring granite countertops, custom cabinetry, and plenty of prep space. The wet bar adjacent to the family room and outdoor living space enhances entertaining for all seasons. Large bay and picture windows flood the rooms with natural light, creating warm and inviting spaces for everyday living.
Entertain with ease in the formal dining area, cozy family room with fireplace, or at the built-in bar, perfect for gatherings.
As you asend ot the upper-level, you will be in awe of two primary suites with individually spa-inspired bathrooms and generous walk-in closets. One of the primary suites has stunning cathedral ceilings with an abundance of natural light. For ease and functionality, you have laundry located on the upper-level as well as the basement. With 3.5 baths, multiple fireplaces, and refined details at every turn, this home is designed for comfort and sophistication.
Extend your entertaining area to the lavish outdoor spaces with the mature and welcoming landscaping. For your exclusive tour contact us today!
Location
State PA
County York
Area Manchester Twp (15236)
Zoning RESIDENTIAL
Rooms
Other Rooms Living Room, Dining Room, Primary Bedroom, Bedroom 2, Bedroom 3, Bedroom 4, Kitchen, Family Room, Laundry, Other, Bathroom 2, Bathroom 3, Primary Bathroom, Half Bath
Basement Full, Unfinished
Interior
Interior Features Kitchen - Eat-In, Formal/Separate Dining Room, Bar, Bathroom - Walk-In Shower, Built-Ins, Crown Moldings, Sound System, Walk-in Closet(s), Wood Floors
Hot Water Natural Gas
Heating Hot Water
Cooling Central A/C
Fireplaces Number 2
Fireplaces Type Wood, Gas/Propane
Equipment Dishwasher, Built-In Microwave, Washer, Dryer, Refrigerator, Oven - Single
Fireplace Y
Window Features Storm,Insulated,Bay/Bow
Appliance Dishwasher, Built-In Microwave, Washer, Dryer, Refrigerator, Oven - Single
Heat Source Natural Gas
Laundry Upper Floor
Exterior
Exterior Feature Porch(es), Deck(s)
Parking Features Garage Door Opener, Oversized
Garage Spaces 2.0
Water Access N
Roof Type Shingle,Asphalt
Accessibility None
Porch Porch(es), Deck(s)
Attached Garage 2
Total Parking Spaces 2
Garage Y
Building
Lot Description Level
Story 3
Foundation Block
Above Ground Finished SqFt 2510
Sewer Public Sewer
Water Public
Architectural Style Colonial
Level or Stories 3
Additional Building Above Grade, Below Grade
New Construction N
Schools
School District Central York
Others
Senior Community No
Tax ID 36-000-09-0269-00-00000
Ownership Fee Simple
SqFt Source 2510
Security Features Smoke Detector
Acceptable Financing Conventional, Cash, FHA, VA
Listing Terms Conventional, Cash, FHA, VA
Financing Conventional,Cash,FHA,VA
Special Listing Condition Standard
Read Less

GET MORE INFORMATION




