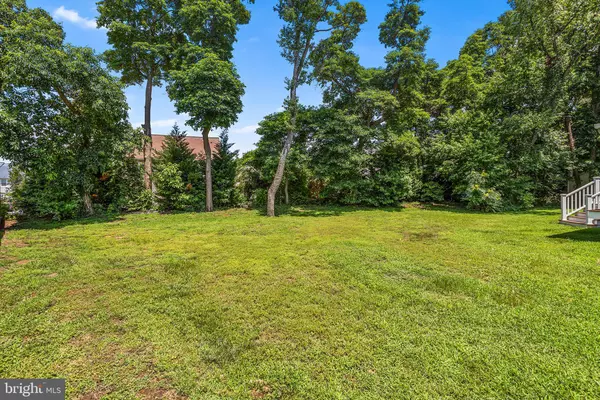Bought with Jasmine Thompson • Keller Williams Prime Realty
For more information regarding the value of a property, please contact us for a free consultation.
14 ROSS RD Burlington, NJ 08016
Want to know what your home might be worth? Contact us for a FREE valuation!

Our team is ready to help you sell your home for the highest possible price ASAP
Key Details
Sold Price $560,550
Property Type Single Family Home
Sub Type Detached
Listing Status Sold
Purchase Type For Sale
Square Footage 2,016 sqft
Price per Sqft $278
Subdivision Steeplechase
MLS Listing ID NJBL2091244
Sold Date 11/12/25
Style Colonial
Bedrooms 4
Full Baths 2
Half Baths 1
HOA Y/N N
Abv Grd Liv Area 2,016
Year Built 1988
Annual Tax Amount $9,331
Tax Year 2024
Lot Size 10,150 Sqft
Acres 0.23
Lot Dimensions 70.00 x 145.00
Property Sub-Type Detached
Source BRIGHT
Property Description
**BACK ON THE MARKET**Welcome to this beautifully updated and freshly painted spacious home, perfectly designed for both everyday living and entertaining! Step into the formal foyer, where you'll find a generous living room to the left and a versatile space to the right. Continue through to the heart of the home: a stunning custom kitchen featuring vanilla-glazed cabinetry, rich granite countertops, a stylish tiled backsplash, and an oversized island with seating for five. The kitchen also boasts soft-close cabinets, a built-in pantry, stainless steel appliances—including an over-the-range microwave—and is open to a dining area complete with a cozy fireplace and plenty of room for hosting large gatherings.
Sliding glass doors lead from the kitchen to a bright and inviting sunroom with skylights and a ceiling fan, offering year-round enjoyment. Upstairs, the primary suite features a walk-in closet and private en-suite bath. Three additional spacious bedrooms and a full hall bath complete the upper level.
The finished basement includes a large carpeted area for recreation or media room, an additional laminate-floored space for flexible use, and an unfinished section for abundant storage. Outside, enjoy your backyard with a storage shed, perfect for tools and gardening supplies. Additional highlights include a two-car garage with pull-down attic access, plus a second attic with interior access. Conveniently located with an easy commute to Joint Base MDL—this is one you don't want to miss. Schedule your showing today and make this your forever home!
Location
State NJ
County Burlington
Area Burlington Twp (20306)
Zoning R-12
Rooms
Basement Full
Main Level Bedrooms 4
Interior
Hot Water Natural Gas
Heating Forced Air
Cooling Central A/C
Flooring Wood, Tile/Brick, Fully Carpeted
Fireplaces Number 1
Fireplace Y
Heat Source Electric
Laundry Basement
Exterior
Exterior Feature Deck(s), Patio(s)
Parking Features Inside Access
Garage Spaces 5.0
Water Access N
Roof Type Shingle,Pitched
Accessibility None
Porch Deck(s), Patio(s)
Attached Garage 2
Total Parking Spaces 5
Garage Y
Building
Lot Description Level, Front Yard, Rear Yard, SideYard(s)
Story 2
Foundation Other
Above Ground Finished SqFt 2016
Sewer Public Sewer
Water Public
Architectural Style Colonial
Level or Stories 2
Additional Building Above Grade, Below Grade
New Construction N
Schools
School District Burlington Township
Others
Senior Community No
Tax ID 06-00143-00002 12
Ownership Fee Simple
SqFt Source 2016
Special Listing Condition Standard
Read Less

GET MORE INFORMATION




