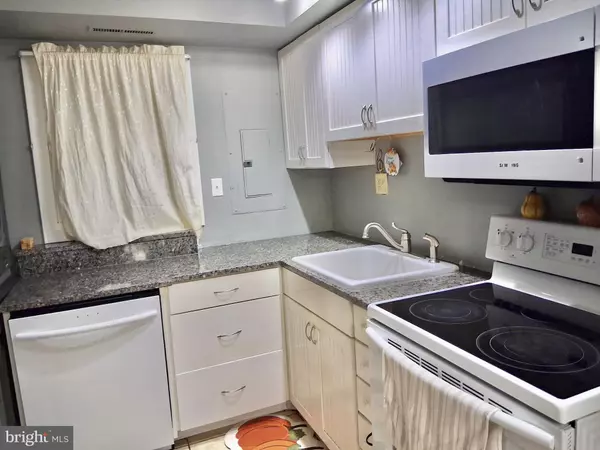Bought with Chase Krovic • Joy Daniels Real Estate Group, Ltd
For more information regarding the value of a property, please contact us for a free consultation.
619 COLONY DR York, PA 17404
Want to know what your home might be worth? Contact us for a FREE valuation!

Our team is ready to help you sell your home for the highest possible price ASAP
Key Details
Sold Price $142,000
Property Type Townhouse
Sub Type Interior Row/Townhouse
Listing Status Sold
Purchase Type For Sale
Square Footage 1,024 sqft
Price per Sqft $138
Subdivision Colony Park Condos
MLS Listing ID PAYK2090954
Sold Date 11/13/25
Style Traditional
Bedrooms 2
Full Baths 1
Half Baths 1
HOA Fees $240/mo
HOA Y/N Y
Abv Grd Liv Area 1,024
Year Built 1972
Available Date 2025-09-30
Annual Tax Amount $3,166
Tax Year 2025
Property Sub-Type Interior Row/Townhouse
Source BRIGHT
Property Description
Welcome to Colony Park!
This townhouse has different features from other units in the community. It also has new kitchen appliances, washer and dryer. Hardwood floors welcome you inside with an updated Kitchen complete with granite countertop. Half bathroom and laundry are located in the main level for convenience. Sliding doors located in the living room will give you access to the backyard. Upstairs keeps the same hardwood theme with updated full bathroom with granite countertops and modern tiles in the shower., which give a warm touch to the full bathroom. Upstairs features 2 generous size bedrooms with spacious closets. Second bedroom has access to a private balcony.
Location
State PA
County York
Area York City (15201)
Zoning RESIDENTIAL
Rooms
Other Rooms Living Room, Dining Room, Bedroom 2, Kitchen, Bedroom 1
Interior
Hot Water Electric
Heating Heat Pump(s)
Cooling Central A/C
Fireplace N
Heat Source Electric
Laundry Main Floor
Exterior
Garage Spaces 2.0
Amenities Available Club House, Community Center
Water Access N
Accessibility Level Entry - Main
Total Parking Spaces 2
Garage N
Building
Story 2
Foundation Slab
Above Ground Finished SqFt 1024
Sewer Public Sewer
Water Public
Architectural Style Traditional
Level or Stories 2
Additional Building Above Grade, Below Grade
New Construction N
Schools
School District York City
Others
HOA Fee Include Common Area Maintenance,Lawn Maintenance,Water,Sewer,Pool(s),Trash,Snow Removal,Recreation Facility
Senior Community No
Tax ID 14-626-16-0018-00-C0227
Ownership Fee Simple
SqFt Source 1024
Acceptable Financing Conventional, Cash
Listing Terms Conventional, Cash
Financing Conventional,Cash
Special Listing Condition Standard
Read Less

GET MORE INFORMATION




