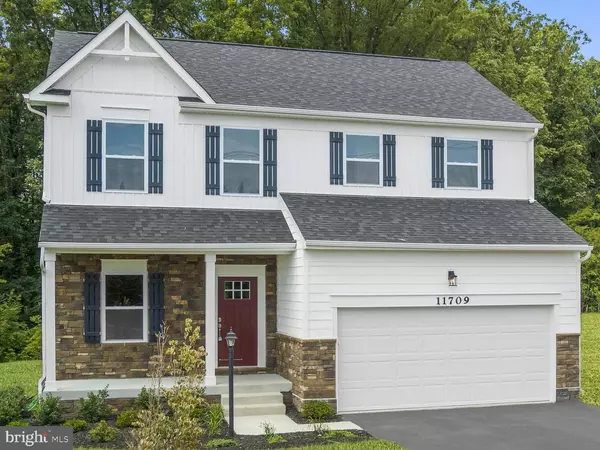1 HAPPY RIDGE DR Front Royal, VA 22630
UPDATED:
10/25/2024 03:43 PM
Key Details
Property Type Single Family Home
Sub Type Detached
Listing Status Active
Purchase Type For Sale
Square Footage 2,615 sqft
Price per Sqft $185
Subdivision Happy Creek Knolls
MLS Listing ID VAWR2007260
Style Craftsman,Colonial
Bedrooms 4
Full Baths 2
Half Baths 1
HOA Y/N N
Abv Grd Liv Area 2,117
Originating Board BRIGHT
Year Built 2024
Tax Year 2024
Lot Dimensions .25
Property Description
Photos of similar model.
Location
State VA
County Warren
Zoning R1
Rooms
Basement Poured Concrete
Interior
Interior Features Breakfast Area, Family Room Off Kitchen, Floor Plan - Open, Pantry, Recessed Lighting, Walk-in Closet(s), Kitchen - Island, Upgraded Countertops
Hot Water Electric
Heating Central
Cooling Central A/C
Equipment Built-In Microwave, Dishwasher, Disposal, Oven - Self Cleaning, Refrigerator, Stainless Steel Appliances, Water Heater, Oven/Range - Electric
Fireplace N
Window Features Low-E,Screens,Double Pane
Appliance Built-In Microwave, Dishwasher, Disposal, Oven - Self Cleaning, Refrigerator, Stainless Steel Appliances, Water Heater, Oven/Range - Electric
Heat Source Electric
Laundry Upper Floor
Exterior
Garage Garage - Front Entry, Garage Door Opener
Garage Spaces 2.0
Utilities Available Electric Available, Water Available, Sewer Available
Waterfront N
Water Access N
Roof Type Asphalt
Accessibility None
Attached Garage 2
Total Parking Spaces 2
Garage Y
Building
Story 3
Foundation Concrete Perimeter
Sewer Public Sewer
Water Public
Architectural Style Craftsman, Colonial
Level or Stories 3
Additional Building Above Grade, Below Grade
Structure Type Dry Wall
New Construction Y
Schools
School District Warren County Public Schools
Others
Senior Community No
Tax ID TBD
Ownership Other
Special Listing Condition Standard

GET MORE INFORMATION




