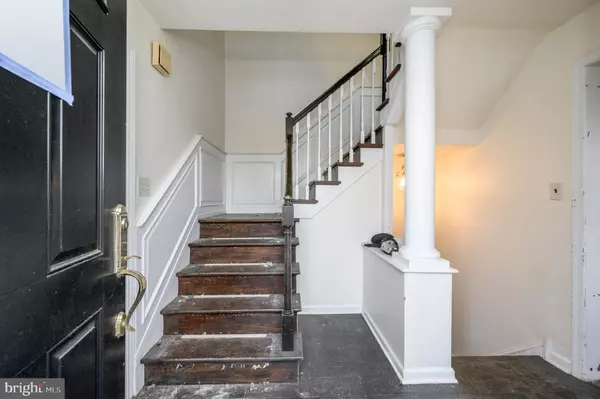713 JAMES DR Bridgeton, NJ 08302
UPDATED:
11/06/2024 08:05 PM
Key Details
Property Type Single Family Home
Sub Type Detached
Listing Status Pending
Purchase Type For Sale
Square Footage 4,173 sqft
Price per Sqft $90
Subdivision Deerfield Township
MLS Listing ID NJCB2016872
Style Colonial
Bedrooms 5
Full Baths 3
Half Baths 2
HOA Y/N N
Abv Grd Liv Area 4,173
Originating Board BRIGHT
Year Built 1977
Annual Tax Amount $14,948
Tax Year 2023
Lot Size 3.540 Acres
Acres 3.54
Lot Dimensions 0.00 x 0.00
Property Description
Location
State NJ
County Cumberland
Area Deerfield Twp (20603)
Zoning R
Rooms
Other Rooms Living Room, Dining Room, Bedroom 2, Bedroom 3, Bedroom 4, Bedroom 5, Kitchen, Family Room, Bedroom 1, Sun/Florida Room, Mud Room, Full Bath, Half Bath
Basement Full, Fully Finished, Interior Access
Main Level Bedrooms 1
Interior
Interior Features Pantry
Hot Water Oil
Heating Forced Air
Cooling Central A/C, Ceiling Fan(s)
Flooring Ceramic Tile, Wood
Fireplaces Number 4
Fireplaces Type Brick, Wood, Mantel(s)
Furnishings No
Fireplace Y
Window Features Skylights
Heat Source Oil
Laundry Basement
Exterior
Exterior Feature Patio(s), Porch(es), Enclosed
Garage Garage - Side Entry
Garage Spaces 6.0
Fence Chain Link
Pool In Ground
Utilities Available Electric Available, Sewer Available, Water Available
Waterfront N
Water Access N
Roof Type Asphalt,Shingle
Accessibility None
Porch Patio(s), Porch(es), Enclosed
Attached Garage 2
Total Parking Spaces 6
Garage Y
Building
Lot Description Level
Story 2
Foundation Slab
Sewer On Site Septic
Water Well
Architectural Style Colonial
Level or Stories 2
Additional Building Above Grade, Below Grade
Structure Type Vaulted Ceilings
New Construction N
Schools
Elementary Schools Deerfield Township E.S.
Middle Schools Deerfield Township Public School
School District Deerfield Township Public Schools
Others
Senior Community No
Tax ID 03-00004-00105
Ownership Fee Simple
SqFt Source Assessor
Acceptable Financing Cash, Conventional, FHA, VA
Horse Property N
Listing Terms Cash, Conventional, FHA, VA
Financing Cash,Conventional,FHA,VA
Special Listing Condition Standard

GET MORE INFORMATION




