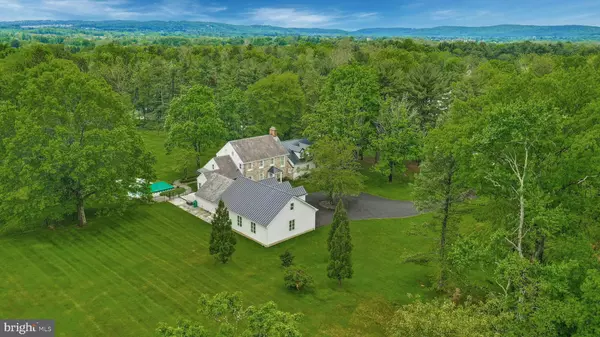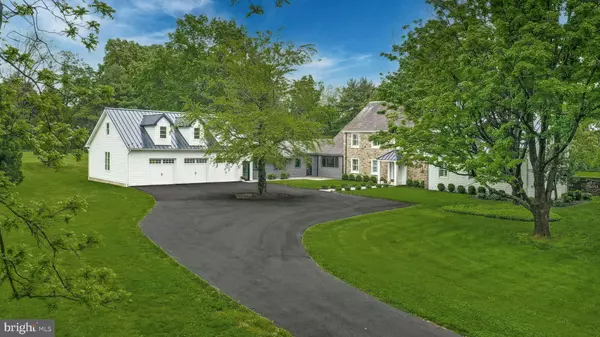1803 APPLE TREE LN E Bethlehem, PA 18015
UPDATED:
02/27/2025 07:07 PM
Key Details
Property Type Single Family Home
Sub Type Detached
Listing Status Active
Purchase Type For Sale
Square Footage 5,606 sqft
Price per Sqft $758
Subdivision None Available
MLS Listing ID PANH2005780
Style Colonial,Contemporary
Bedrooms 4
Full Baths 3
Half Baths 2
HOA Y/N N
Abv Grd Liv Area 5,606
Originating Board BRIGHT
Year Built 1955
Annual Tax Amount $17,113
Tax Year 2024
Lot Size 4.600 Acres
Acres 4.6
Lot Dimensions 0.00 x 0.00
Property Sub-Type Detached
Property Description
Foxfield offers every contemporary convenience, completed with the care and consideration one would expect from a home of this caliber. The newly completed renovation and additions impress with subtle sophistication and set the bar for every property in the enviable environs of Saucon Valley. It also offers a rare opportunity to invest in an extraordinary home, nestled in a premiere location, offering a superb lifestyle. Live in what you love... enjoy the safe investment in your future.
As a Bethlehem Steel legacy property, both the history and fabulous new presentation are noteworthy. Always home to prominent executives, the property charms and entices. In keeping with the requirements for an executive property, the driveway allows plenty of room for a limousine to turn full circle. Set back from the road, Foxfield allows for private venues, enjoyable family space and subdivision possibilities, if so desired.
Voluminous in living area, the 2022 floor plan invites entertaining, offers rooms for family gatherings, and provides spectacular vistas through floor-to-ceiling windows. The scale and scope of this newly imagined first floor is amazing. A luxurious entrance foyer opens to the grand living room with walls of glass showcasing the private, covered terrace and wildlife beyond. Adjacent is a lavish dining room, with equally amazing views and glass walls, allowing access to the terrace and pool and fully a part of the 2022 kitchen. This brand new, gourmet kitchen is ready for the pages of Architectural Digest. Top-of-the-line appliances, butler's pantry, wine cooler, mudroom and laundry, all make everyday requirements a breeze. A new, personal gym is just steps away, with a new three car attached garage and a second floor bonus room awaiting the needs of a new family.
The 2022 wing, with first floor primary suite, was designed as a special retreat. This totally separate primary bedroom suite, with fireplace, opens to a private patio and lovely vistas. The primary bath is luxurious and the custom walk in closet is a dream. On the second floor of this addition is a vaulted family room with walls of glass and stylish appointments and cabinetry. Completing the home's fully renovated second floor are three large bedrooms and two new baths.
Surpassing and exceeding expectations, Foxfield is nestled in the center of its 4.6 acres, taking every advantage of its incredible environs. The heated, saltwater pool and bluestone patio beckon you to enjoy one of Saucon Valley's finest retreats. Relax at day's end at the pool and terrace, stroll the grounds and entertain friends and family with panache, relishing the privacy and enjoying the convenience of this very special location.
Location
State PA
County Northampton
Area Lower Saucon Twp (12419)
Zoning R80
Rooms
Other Rooms Living Room, Primary Bedroom, Sitting Room, Bedroom 2, Bedroom 3, Bedroom 4, Kitchen, Family Room, Foyer, Exercise Room, Laundry, Mud Room, Primary Bathroom, Full Bath, Half Bath
Basement Interior Access, Unfinished
Main Level Bedrooms 1
Interior
Interior Features Attic, Built-Ins, Carpet, Ceiling Fan(s), Combination Dining/Living, Crown Moldings, Dining Area, Entry Level Bedroom, Family Room Off Kitchen, Floor Plan - Open, Kitchen - Gourmet, Kitchen - Island, Primary Bath(s), Recessed Lighting, Bathroom - Soaking Tub, Bathroom - Stall Shower, Bathroom - Tub Shower, Upgraded Countertops, Wainscotting, Walk-in Closet(s), Wood Floors
Hot Water Electric
Heating Forced Air, Zoned
Cooling Central A/C, Zoned
Flooring Carpet, Ceramic Tile, Engineered Wood, Hardwood, Other
Fireplaces Number 2
Fireplaces Type Gas/Propane
Equipment Built-In Microwave, Dishwasher, Disposal, Dryer, Exhaust Fan, Oven/Range - Gas, Refrigerator, Washer, Water Heater
Fireplace Y
Appliance Built-In Microwave, Dishwasher, Disposal, Dryer, Exhaust Fan, Oven/Range - Gas, Refrigerator, Washer, Water Heater
Heat Source Natural Gas
Laundry Main Floor
Exterior
Exterior Feature Patio(s)
Parking Features Garage - Side Entry, Garage Door Opener, Inside Access, Oversized
Garage Spaces 6.0
Pool Concrete, Heated, In Ground, Saltwater
Water Access N
View Panoramic
Roof Type Metal,Slate
Accessibility None
Porch Patio(s)
Attached Garage 6
Total Parking Spaces 6
Garage Y
Building
Lot Description Front Yard, Landscaping, Rear Yard, SideYard(s)
Story 2
Foundation Concrete Perimeter
Sewer On Site Septic
Water Public
Architectural Style Colonial, Contemporary
Level or Stories 2
Additional Building Above Grade, Below Grade
Structure Type 9'+ Ceilings,Vaulted Ceilings
New Construction N
Schools
School District Saucon Valley
Others
Senior Community No
Tax ID R6-1-10-0719
Ownership Fee Simple
SqFt Source Assessor
Special Listing Condition Standard
Virtual Tour https://my.homediary.com/r/464916




