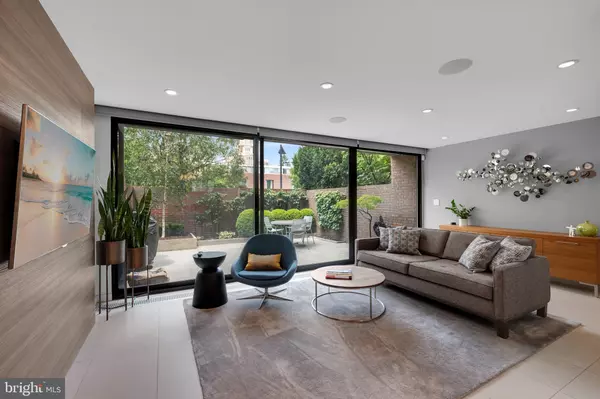293 LOCUST ST Philadelphia, PA 19106
UPDATED:
08/14/2024 11:18 AM
Key Details
Property Type Townhouse
Sub Type Interior Row/Townhouse
Listing Status Under Contract
Purchase Type For Sale
Square Footage 2,520 sqft
Price per Sqft $654
Subdivision Society Hill
MLS Listing ID PAPH2368040
Style Other
Bedrooms 3
Full Baths 3
Half Baths 1
HOA Fees $500/ann
HOA Y/N Y
Abv Grd Liv Area 2,520
Originating Board BRIGHT
Year Built 1970
Annual Tax Amount $17,150
Tax Year 2022
Lot Size 1,248 Sqft
Acres 0.03
Lot Dimensions 21.00 x 60.00
Property Description
Upon entering, you will encounter a stylish and cleanly designed space. Featuring MASSIVE HEATED TILE FLOORS, perfect for entertaining. The Poggenpohl chef's kitchen is equipped with MIELE appliances and fantastic counter space. And an easy flow into the dining area! The living area extends seamlessly to an ELEGANT GARDEN, ideal for outdoor living, and an extension of your living space six months of the year. Also, off of the garden is your PERSONAL PARKING SPACE.
A wide staircase leads to the relaxation level, with an abundance of custom walnut millwork by the finest craftsmen in the area: featuring an inviting den with a gas FIREPLACE, a media room that could be converted into a fourth bedroom, and a full bath. The top floor is filled with ABUNDANT SUNLIGHT and includes a gracious PRIMARY SUITE offering views of the Ben Franklin Bridge, a magnificent custom bath, and perfect closet space. There are also two additional bedrooms and another stunning bath on this level.
The basement, with great ceiling height, is ideal for storage, enhancing the seamless practicality of this home.
Situated in Society Hill, and on one of the most sought after blocks, you will just love living minutes from the City's best dinning and cultural activities, as well minutes from Jefferson, Pennsylvania and Cooper Hospitals.
Location
State PA
County Philadelphia
Area 19106 (19106)
Zoning RSA5
Rooms
Other Rooms Dining Room, Primary Bedroom, Kitchen, Family Room
Basement Full
Main Level Bedrooms 3
Interior
Hot Water Natural Gas
Heating Forced Air
Cooling Central A/C
Fireplaces Number 1
Fireplace Y
Heat Source Natural Gas
Laundry Basement
Exterior
Garage Spaces 1.0
Waterfront N
Water Access N
Accessibility None
Total Parking Spaces 1
Garage N
Building
Story 3
Foundation Other
Sewer Public Sewer
Water Public
Architectural Style Other
Level or Stories 3
Additional Building Above Grade, Below Grade
New Construction N
Schools
School District The School District Of Philadelphia
Others
HOA Fee Include Parking Fee
Senior Community No
Tax ID 051132635
Ownership Fee Simple
SqFt Source Assessor
Special Listing Condition Standard

GET MORE INFORMATION




