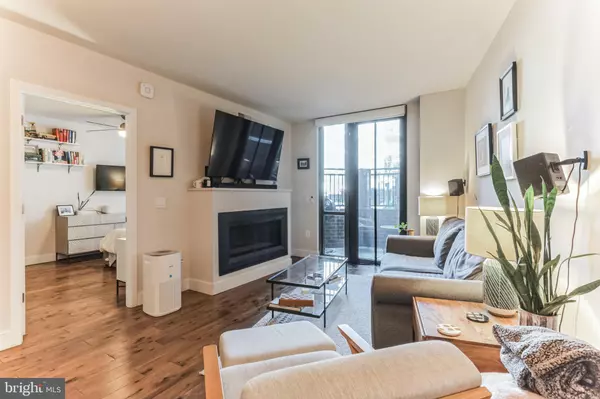50 FLORIDA AVE NE #202 Washington, DC 20002

UPDATED:
Key Details
Sold Price $444,900
Property Type Condo
Sub Type Condo/Co-op
Listing Status Sold
Purchase Type For Sale
Square Footage 741 sqft
Price per Sqft $600
Subdivision The Lexicon Condominium
MLS Listing ID DCDC2148116
Sold Date 11/14/24
Style Contemporary
Bedrooms 1
Full Baths 1
Condo Fees $542/mo
HOA Y/N Y
Abv Grd Liv Area 741
Originating Board BRIGHT
Year Built 2019
Annual Tax Amount $3,412
Tax Year 2023
Property Description
Gorgeous open, large 1-bedroom + DEN/STUDY WITH RESERVED GARAGE PARKING & STORAGE. 24 Hour building concierge. This is the epitome of modern living, nestled in the vibrant NoMa neighborhood. This charming 741 sqft condo, built in 2019, offers a spacious one-bedroom with a den, making it a perfect sanctuary for work-from-home lifestyles.
Step into a world bathed in natural light with warm-toned LVP flooring that flows seamlessly throughout the unit. The expansive living area, accentuated by tall ceilings and a gas fireplace, provides a cozy and inviting atmosphere. Adjacent to this is a sleek, fully equipped kitchen that features white cabinetry, quartz countertops, and top-tier stainless steel appliances, including a coveted gas range and upgraded lighting & blinds.
The bedroom is a peaceful retreat, boasting a large closets with organizers and an en-suite bathroom with a generous quartz-topped vanity. For added convenience, the unit includes an in-house washer/dryer and an exclusive parking space & storage space.
Amenities? The Lexicon has you covered with a 24-hour fitness center, a two-level cascading pool, clubroom, and business center. Situated in Eckington, you're just a short distance away from NoMa’s best – from eclectic eateries to trendy boutiques and essential transit links like Gallaudet Metro and major highways.
Whether it’s unwinding at nearby parks or enjoying local bites, life at Unit #202 is more than just living; it’s experiencing the city at its best. This could be your new home sweet home!
Location
State DC
County Washington
Zoning URBAN
Direction West
Rooms
Other Rooms Den
Main Level Bedrooms 1
Interior
Interior Features Combination Kitchen/Dining, Wood Floors, WhirlPool/HotTub, Floor Plan - Open
Hot Water Natural Gas
Heating Forced Air
Cooling Central A/C, Heat Pump(s)
Equipment Oven/Range - Gas, Washer/Dryer Stacked, Dishwasher, Disposal, Microwave, Refrigerator, Icemaker
Furnishings No
Fireplace N
Window Features Double Pane
Appliance Oven/Range - Gas, Washer/Dryer Stacked, Dishwasher, Disposal, Microwave, Refrigerator, Icemaker
Heat Source Natural Gas
Laundry Dryer In Unit, Washer In Unit
Exterior
Exterior Feature Patio(s)
Garage Basement Garage, Garage Door Opener, Inside Access
Garage Spaces 1.0
Parking On Site 1
Utilities Available Cable TV Available
Amenities Available Concierge, Extra Storage, Fitness Center, Party Room, Pool - Outdoor, Meeting Room, Security, Exercise Room
Waterfront N
Water Access N
View Courtyard
Accessibility Other
Porch Patio(s)
Attached Garage 1
Total Parking Spaces 1
Garage Y
Building
Story 1
Unit Features Hi-Rise 9+ Floors
Foundation Concrete Perimeter
Sewer Public Septic, Public Sewer
Water Community
Architectural Style Contemporary
Level or Stories 1
Additional Building Above Grade, Below Grade
New Construction N
Schools
School District District Of Columbia Public Schools
Others
Pets Allowed Y
HOA Fee Include Gas,Heat,Insurance,Pool(s),Sewer,Snow Removal,Trash,Water
Senior Community No
Tax ID 3516//2009
Ownership Condominium
Security Features Desk in Lobby,Main Entrance Lock,Intercom,24 hour security
Special Listing Condition Standard
Pets Description Number Limit

Bought with Amanda J Provost • Compass
GET MORE INFORMATION




