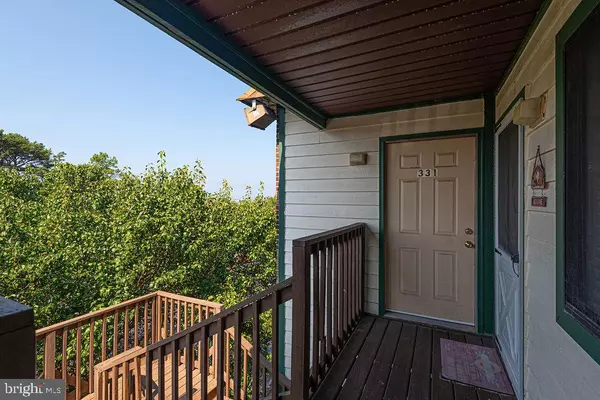411B 146TH ST #331 Ocean City, MD 21842
UPDATED:
08/14/2024 11:09 AM
Key Details
Property Type Condo
Sub Type Condo/Co-op
Listing Status Active
Purchase Type For Sale
Square Footage 870 sqft
Price per Sqft $332
Subdivision None Available
MLS Listing ID MDWO2022176
Style Other
Bedrooms 2
Full Baths 2
Condo Fees $1,512/qua
HOA Y/N N
Abv Grd Liv Area 870
Originating Board BRIGHT
Year Built 1987
Annual Tax Amount $2,787
Tax Year 2024
Property Description
Location
State MD
County Worcester
Area Bayside Interior (83)
Zoning R
Rooms
Main Level Bedrooms 2
Interior
Interior Features Carpet, Combination Dining/Living, Entry Level Bedroom, Floor Plan - Open, Primary Bath(s), Window Treatments
Hot Water Electric
Heating Forced Air
Cooling Central A/C
Inclusions Fully Furnished
Equipment Dishwasher, Disposal, Oven/Range - Electric, Refrigerator, Washer/Dryer Stacked
Furnishings Yes
Appliance Dishwasher, Disposal, Oven/Range - Electric, Refrigerator, Washer/Dryer Stacked
Heat Source Electric
Exterior
Exterior Feature Balcony
Utilities Available Cable TV
Amenities Available Pool - Outdoor
Waterfront N
Water Access N
View Water
Roof Type Asphalt
Accessibility None
Porch Balcony
Garage N
Building
Lot Description Cleared
Story 1
Unit Features Garden 1 - 4 Floors
Foundation Block
Sewer Public Sewer
Water Public
Architectural Style Other
Level or Stories 1
Additional Building Above Grade
New Construction N
Schools
High Schools Stephen Decatur
School District Worcester County Public Schools
Others
Pets Allowed Y
HOA Fee Include Common Area Maintenance,Ext Bldg Maint,Insurance,Management,Reserve Funds
Senior Community No
Tax ID 308747
Ownership Condominium
Acceptable Financing Conventional, Cash
Listing Terms Conventional, Cash
Financing Conventional,Cash
Special Listing Condition Standard
Pets Description No Pet Restrictions

GET MORE INFORMATION




