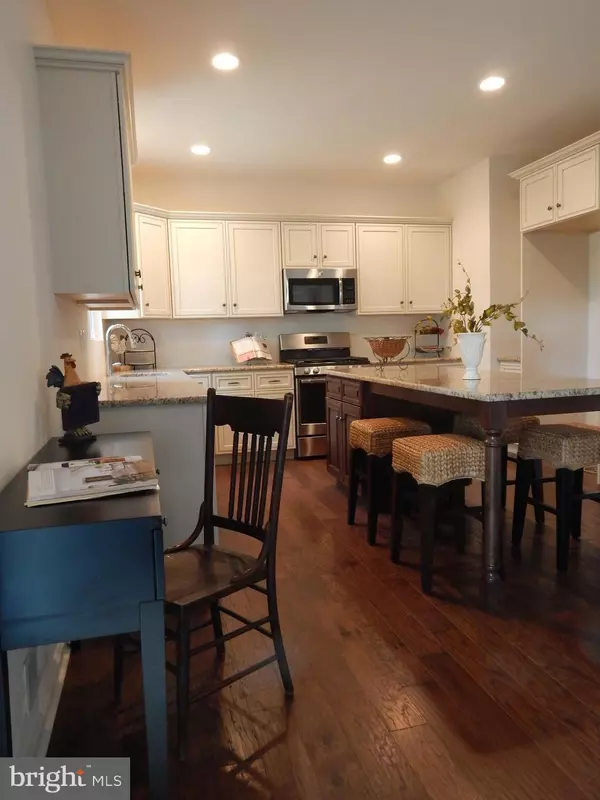4-A MOOSE LN Wrightstown, NJ 08562
UPDATED:
10/01/2024 08:44 PM
Key Details
Property Type Single Family Home
Sub Type Detached
Listing Status Under Contract
Purchase Type For Sale
Square Footage 2,323 sqft
Price per Sqft $378
Subdivision None Available
MLS Listing ID NJBL2069072
Style Colonial
Bedrooms 4
Full Baths 2
Half Baths 1
HOA Fees $500/ann
HOA Y/N Y
Abv Grd Liv Area 2,323
Originating Board BRIGHT
Year Built 2024
Annual Tax Amount $4,078
Tax Year 2023
Lot Size 14.060 Acres
Acres 14.06
Lot Dimensions 0.00 x 0.00
Property Description
Designed for modern living, the open floor plan features a spacious Great room with cozy fireplace, perfect for hosting gatherings or enjoying quiet evenings by the fireplace. Adjacent, the gourmet kitchen awaits customization, sleek countertops, and ample storage space. A private back yard offers serene views of the wooded landscape and abundant wildlife. Hunters and Homesteaders PARADISE!
With 4 bedrooms and two and a half baths, including a luxurious master suite with walk-in closet and a spa-like ensuite bath, this home provides ample space for relaxation and privacy. The full poured concrete foundation ensures durability and potential for additional living space or storage.
Imagine designing your dream home amidst the natural beauty of deer and turkeys roaming the property, offering a true escape from the everyday hustle. Located conveniently for commuters, with easy access to the NJ Turnpike and Rt. 295, yet secluded enough to enjoy the peace and tranquility of rural living.
Don't miss this opportunity to customize every detail of your new home, from the layout to the finishes, to perfectly suit your lifestyle and preferences. Whether you envision a modern retreat or a rustic haven, this property offers endless possibilities for creating the home of your dreams.
Contact us today to explore the customizable options and schedule a visit to experience the serene beauty and potential of this unique ranch home on 14 acres. Your private oasis awaits!
Location
State NJ
County Burlington
Area Springfield Twp (20334)
Zoning AR10
Rooms
Other Rooms Living Room, Dining Room, Primary Bedroom, Bedroom 2, Bedroom 3, Kitchen, Foyer, Breakfast Room, Laundry
Basement Full, Drainage System, Poured Concrete, Sump Pump
Main Level Bedrooms 4
Interior
Interior Features Breakfast Area, Wood Floors, Carpet, Combination Kitchen/Dining, Combination Kitchen/Living, Dining Area, Family Room Off Kitchen, Floor Plan - Open, Kitchen - Country, Kitchen - Island, Pantry, Bathroom - Tub Shower, Upgraded Countertops, Walk-in Closet(s)
Hot Water Propane
Heating Forced Air
Cooling Central A/C
Flooring Engineered Wood, Fully Carpeted, Ceramic Tile
Fireplace N
Window Features Double Hung,Screens,Low-E
Heat Source Propane - Owned
Laundry Upper Floor
Exterior
Garage Garage - Front Entry, Garage - Side Entry
Garage Spaces 6.0
Utilities Available Propane
Waterfront N
Water Access N
View Panoramic, Scenic Vista, Trees/Woods
Roof Type Shingle
Street Surface Black Top
Accessibility 36\"+ wide Halls
Road Frontage Private
Attached Garage 2
Total Parking Spaces 6
Garage Y
Building
Lot Description Trees/Wooded
Story 2
Foundation Permanent, Slab
Sewer Private Septic Tank
Water Private
Architectural Style Colonial
Level or Stories 2
Additional Building Above Grade, Below Grade
Structure Type 9'+ Ceilings
New Construction Y
Schools
Elementary Schools Springfield Township E.S.
Middle Schools Northern Burl. Co. Reg. Jr. M.S.
High Schools Northern Burl. Co. Reg. Sr. H.S.
School District Northern Burlington Count Schools
Others
Pets Allowed Y
HOA Fee Include Road Maintenance
Senior Community No
Tax ID NO TAX RECORD
Ownership Fee Simple
SqFt Source Assessor
Security Features Carbon Monoxide Detector(s),Smoke Detector
Acceptable Financing Other
Listing Terms Other
Financing Other
Special Listing Condition Standard
Pets Description No Pet Restrictions

GET MORE INFORMATION




