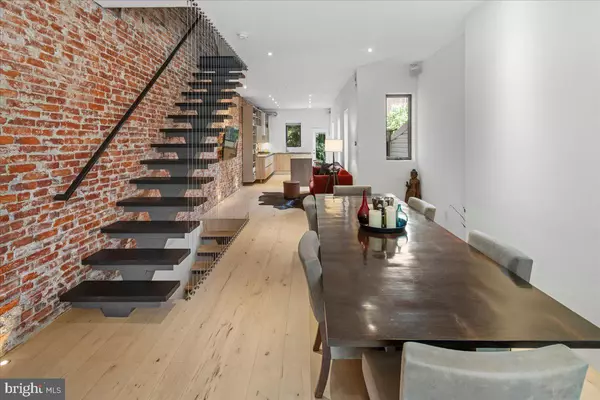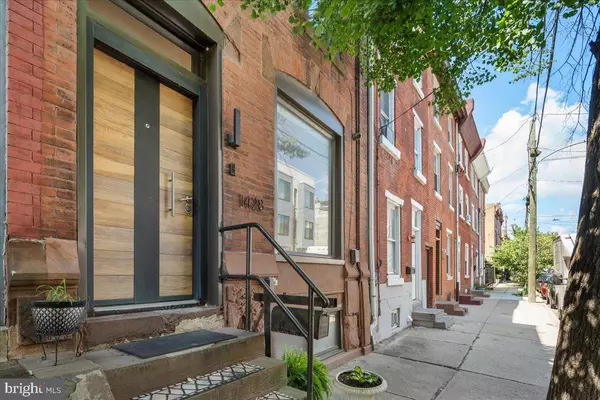1428 N 4TH ST Philadelphia, PA 19122
UPDATED:
01/02/2025 03:32 PM
Key Details
Property Type Townhouse
Sub Type Interior Row/Townhouse
Listing Status Under Contract
Purchase Type For Sale
Square Footage 2,576 sqft
Price per Sqft $207
Subdivision Olde Kensington
MLS Listing ID PAPH2386332
Style Traditional
Bedrooms 3
Full Baths 2
Half Baths 1
HOA Y/N N
Abv Grd Liv Area 1,932
Originating Board BRIGHT
Year Built 1920
Annual Tax Amount $5,562
Tax Year 2024
Lot Size 900 Sqft
Acres 0.02
Lot Dimensions 15.00 x 60.00
Property Description
Location
State PA
County Philadelphia
Area 19122 (19122)
Zoning RSA5
Rooms
Other Rooms Living Room, Primary Bedroom, Bedroom 2, Kitchen, Bedroom 1
Basement Daylight, Partial, Fully Finished, Shelving, Sump Pump, Water Proofing System
Interior
Interior Features Kitchen - Eat-In, Built-Ins, Combination Dining/Living, Dining Area, Floor Plan - Open, Kitchen - Gourmet, Kitchen - Island, Primary Bath(s), Recessed Lighting, Bathroom - Soaking Tub, Sound System, Spiral Staircase, Upgraded Countertops, Window Treatments, Wood Floors
Hot Water Natural Gas
Heating Forced Air
Cooling Central A/C
Flooring Engineered Wood
Inclusions Washer, dryer
Equipment Dishwasher, Dryer, Exhaust Fan, Range Hood, Refrigerator, Stainless Steel Appliances, Washer, Water Heater, Cooktop, Oven/Range - Gas
Fireplace N
Window Features Double Pane,Replacement
Appliance Dishwasher, Dryer, Exhaust Fan, Range Hood, Refrigerator, Stainless Steel Appliances, Washer, Water Heater, Cooktop, Oven/Range - Gas
Heat Source Natural Gas
Laundry Lower Floor
Exterior
Exterior Feature Patio(s), Roof
Fence Fully
Water Access N
View City, Park/Greenbelt, Trees/Woods
Roof Type Fiberglass
Accessibility None
Porch Patio(s), Roof
Garage N
Building
Story 3
Foundation Other
Sewer Public Sewer
Water Public
Architectural Style Traditional
Level or Stories 3
Additional Building Above Grade, Below Grade
Structure Type Brick,Dry Wall
New Construction N
Schools
School District The School District Of Philadelphia
Others
Senior Community No
Tax ID 182230800
Ownership Fee Simple
SqFt Source Assessor
Special Listing Condition Standard




