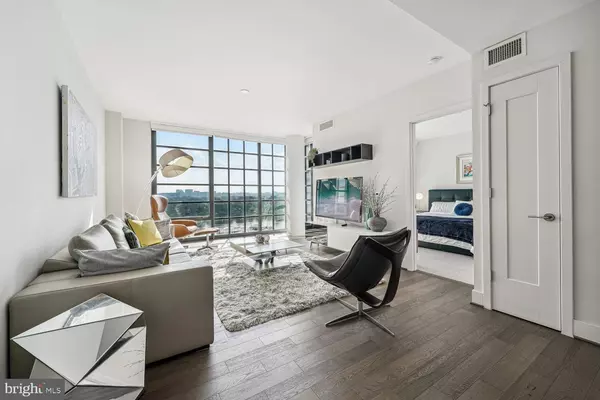45 SUTTON SQ SW #803 Washington, DC 20024
UPDATED:
10/11/2024 02:58 PM
Key Details
Property Type Condo
Sub Type Condo/Co-op
Listing Status Active
Purchase Type For Rent
Square Footage 1,370 sqft
Subdivision Sw Waterfront
MLS Listing ID DCDC2156504
Style Contemporary
Bedrooms 2
Full Baths 2
HOA Y/N N
Abv Grd Liv Area 1,370
Originating Board BRIGHT
Year Built 2017
Lot Size 23 Sqft
Property Description
Features of Home #803: 2-bedrooms + Den/Office + 2-baths | 1370sf of open living space | Private balcony w/stunning views - 60sf | Washington Channel & Potomac River views + pool, sunset, & Hains Point views | Wide-plank wood flooring | Approximately 9ft ceilings | Floor-to-ceiling glass windows w/custom solar shade window treatments | Recessed LED lighting & designer chandelier | European-style gourmet chef's kitchen | Porcelanosa cabinetry | Sleek Quartz countertops | Glass tile backsplash featured by under-cabinet LED lighting | Expansive waterfall edge kitchen island | Thermador appliances | Gas cooking, wall oven, warming drawer, & built-in microwave | Kohler under-mount sink w/Grohe pullout faucet | 2 Pantry closets | Double coat closet & a linen closet | Secluded primary bedroom suite | Wake-up to stunning water views | Primary bedroom w/2 California Closets | Primary bath finished w/Marble walk-in shower & separate soaking tub | Expansive Porcelanosa vanity w/Quartz countertops | Spacious king-size 2nd bedroom w/a double California Closet | Multifunctional Den/Office/3rd bedroom w/another double closet | Porcelain tile 2nd full bath w/shower/tub & pedestal sink | Side-by-side front-loading Whirlpool W/D | 1 Garage Parking included - Space #95 | 2 HVAC systems | This home is offered fully furnished w/a 6-month lease | Rent includes utilities w/the exception of electricity, internet, & cable | VIO requires a $600 non-refundable move-in fee & a $500 refundable move-in deposit | $40 application fee per applicant | No pets allowed.
Location
State DC
County Washington
Zoning MU
Direction Southwest
Rooms
Main Level Bedrooms 2
Interior
Interior Features Carpet, Combination Dining/Living, Combination Kitchen/Dining, Combination Kitchen/Living, Entry Level Bedroom, Flat, Floor Plan - Open, Kitchen - Gourmet, Kitchen - Island, Pantry, Primary Bedroom - Bay Front, Recessed Lighting, Bathroom - Stall Shower, Bathroom - Tub Shower, Upgraded Countertops, Window Treatments, Wood Floors
Hot Water Natural Gas
Heating Heat Pump - Electric BackUp
Cooling Central A/C
Flooring Wood, Carpet, Partially Carpeted
Equipment Built-In Microwave, Cooktop, Dishwasher, Disposal, Dryer - Electric, Dryer - Front Loading, Exhaust Fan, Icemaker, Oven - Wall, Oven/Range - Gas, Range Hood, Refrigerator, Stainless Steel Appliances, Washer - Front Loading
Furnishings Yes
Fireplace N
Window Features Double Pane
Appliance Built-In Microwave, Cooktop, Dishwasher, Disposal, Dryer - Electric, Dryer - Front Loading, Exhaust Fan, Icemaker, Oven - Wall, Oven/Range - Gas, Range Hood, Refrigerator, Stainless Steel Appliances, Washer - Front Loading
Heat Source Electric
Laundry Dryer In Unit, Has Laundry, Washer In Unit
Exterior
Exterior Feature Balcony
Garage Underground, Garage Door Opener, Basement Garage
Garage Spaces 1.0
Utilities Available Cable TV Available, Electric Available, Natural Gas Available, Sewer Available, Water Available
Amenities Available Concierge, Elevator, Exercise Room, Fitness Center, Meeting Room, Party Room, Pool - Outdoor, Reserved/Assigned Parking
Waterfront Y
Waterfront Description Shared
Water Access Y
Water Access Desc Canoe/Kayak,Fishing Allowed,Personal Watercraft (PWC),Private Access,Public Access,Sail,Boat - Powered
View Marina, Water, Scenic Vista
Roof Type Flat
Accessibility 36\"+ wide Halls, Elevator
Porch Balcony
Total Parking Spaces 1
Garage Y
Building
Story 1
Unit Features Hi-Rise 9+ Floors
Sewer Public Sewer
Water Public
Architectural Style Contemporary
Level or Stories 1
Additional Building Above Grade, Below Grade
Structure Type 9'+ Ceilings,Dry Wall
New Construction N
Schools
School District District Of Columbia Public Schools
Others
Pets Allowed N
Senior Community No
Tax ID 0473//2153
Ownership Other
SqFt Source Assessor
Miscellaneous Furnished,Gas,HOA/Condo Fee,Parking,Sewer,Taxes,Trash Removal,Water
Security Features Desk in Lobby,24 hour security,Exterior Cameras,Smoke Detector,Carbon Monoxide Detector(s)
Horse Property N

GET MORE INFORMATION




