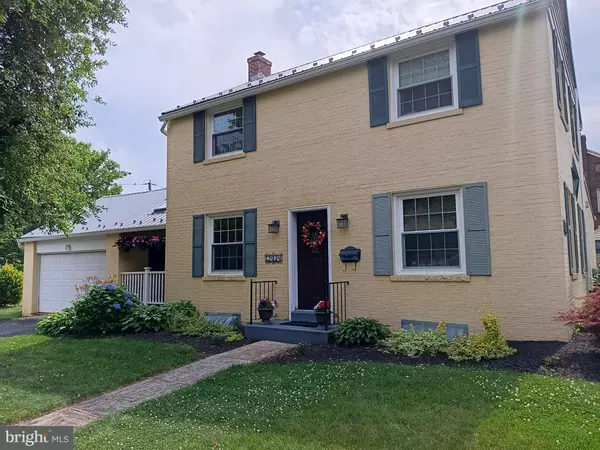2404 W W HIGHLAND ST Allentown, PA 18104
UPDATED:
09/20/2024 01:24 AM
Key Details
Property Type Single Family Home
Sub Type Detached
Listing Status Active
Purchase Type For Sale
Square Footage 2,358 sqft
Price per Sqft $168
Subdivision Tremont Park
MLS Listing ID PALH2009776
Style Traditional
Bedrooms 3
Full Baths 2
Half Baths 1
HOA Y/N N
Abv Grd Liv Area 1,958
Originating Board BRIGHT
Year Built 1950
Annual Tax Amount $6,641
Tax Year 2022
Lot Size 9,100 Sqft
Acres 0.21
Lot Dimensions 70.00 x 130.00
Property Description
■ What I love about this home:
"This home is in a great neighborhood with mature trees and well kept yards. The neighbors are friendly and I love the new breezeway and back garden. There is plenty of room for a the family on three levels. The large multi-purpose family room and separate living room allow plenty of options for entertaining and family activities. Electrical and plumbing systems are updated and the brick exterior and modern metal roof will provide decades of nearly maintenance-free living.
Location
State PA
County Lehigh
Area Allentown City (12302)
Zoning R-L
Rooms
Basement Partially Finished
Main Level Bedrooms 3
Interior
Hot Water Natural Gas
Heating Forced Air
Cooling Central A/C
Flooring Tile/Brick, Carpet, Wood
Fireplaces Number 1
Inclusions Stove, Refrigerator, Washer, Dryer, Dishwasher, Microwave, Garbage disposal, Ceiling fans, Curtains, Blinds
Equipment Stove, Refrigerator, Washer, Dryer, Dishwasher, Disposal
Fireplace Y
Appliance Stove, Refrigerator, Washer, Dryer, Dishwasher, Disposal
Heat Source Electric
Exterior
Garage Covered Parking
Garage Spaces 2.0
Waterfront N
Water Access N
Roof Type Metal
Accessibility None
Total Parking Spaces 2
Garage Y
Building
Story 2
Foundation Brick/Mortar
Sewer Public Sewer
Water Public
Architectural Style Traditional
Level or Stories 2
Additional Building Above Grade, Below Grade
New Construction N
Schools
Elementary Schools Muhlenberg
Middle Schools Trexler
High Schools William Allen
School District Allentown
Others
Senior Community No
Tax ID 548792028839-00001
Ownership Fee Simple
SqFt Source Assessor
Acceptable Financing Cash, Conventional, FHA, VA
Listing Terms Cash, Conventional, FHA, VA
Financing Cash,Conventional,FHA,VA
Special Listing Condition Standard

GET MORE INFORMATION




