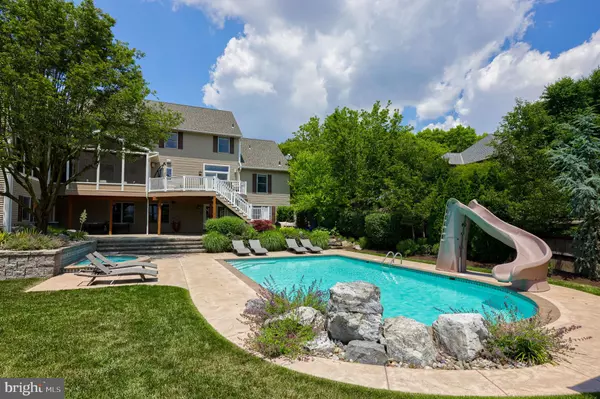42 TIMBERLINE DR Wyomissing, PA 19610
UPDATED:
11/18/2024 02:26 PM
Key Details
Property Type Single Family Home
Sub Type Detached
Listing Status Active
Purchase Type For Sale
Square Footage 7,318 sqft
Price per Sqft $133
Subdivision None Available
MLS Listing ID PABK2048690
Style Other
Bedrooms 5
Full Baths 4
Half Baths 2
HOA Y/N N
Abv Grd Liv Area 6,720
Originating Board BRIGHT
Year Built 1989
Annual Tax Amount $17,472
Tax Year 2024
Lot Size 0.470 Acres
Acres 0.47
Property Description
Location
State PA
County Berks
Area Wyomissing Boro (10296)
Zoning RESIDENTIAL
Rooms
Other Rooms Living Room, Dining Room, Primary Bedroom, Sitting Room, Bedroom 2, Bedroom 3, Bedroom 4, Bedroom 5, Kitchen, Game Room, Foyer, Breakfast Room, Exercise Room, Great Room, Laundry, Mud Room, Recreation Room, Storage Room, Bathroom 2, Bathroom 3, Primary Bathroom, Full Bath, Half Bath, Screened Porch
Basement Interior Access, Outside Entrance, Heated, Walkout Level, Windows
Interior
Interior Features Additional Stairway, Breakfast Area, Built-Ins, Carpet, Cedar Closet(s), Ceiling Fan(s), Dining Area, Formal/Separate Dining Room, Kitchen - Eat-In, Kitchen - Island, Pantry, Primary Bath(s), Recessed Lighting, Spiral Staircase, Bathroom - Stall Shower, Bathroom - Tub Shower, Walk-in Closet(s), Window Treatments, Wood Floors
Hot Water Electric, Natural Gas
Heating Forced Air, Baseboard - Electric, Steam
Cooling Central A/C
Fireplaces Number 1
Fireplaces Type Wood
Equipment Built-In Microwave, Oven/Range - Gas, Oven - Double, Refrigerator, Washer, Dryer
Fireplace Y
Appliance Built-In Microwave, Oven/Range - Gas, Oven - Double, Refrigerator, Washer, Dryer
Heat Source Natural Gas
Laundry Main Floor
Exterior
Garage Garage - Side Entry, Garage - Rear Entry, Additional Storage Area, Built In, Oversized, Inside Access
Garage Spaces 13.0
Pool In Ground, Heated
Waterfront N
Water Access N
View Trees/Woods
Accessibility 2+ Access Exits
Attached Garage 3
Total Parking Spaces 13
Garage Y
Building
Lot Description Backs to Trees
Story 2
Foundation Other
Sewer Public Sewer
Water Public
Architectural Style Other
Level or Stories 2
Additional Building Above Grade, Below Grade
New Construction N
Schools
School District Wilson
Others
Senior Community No
Tax ID 96-4396-07-59-3072
Ownership Fee Simple
SqFt Source Assessor
Security Features Security System
Special Listing Condition Standard

GET MORE INFORMATION




