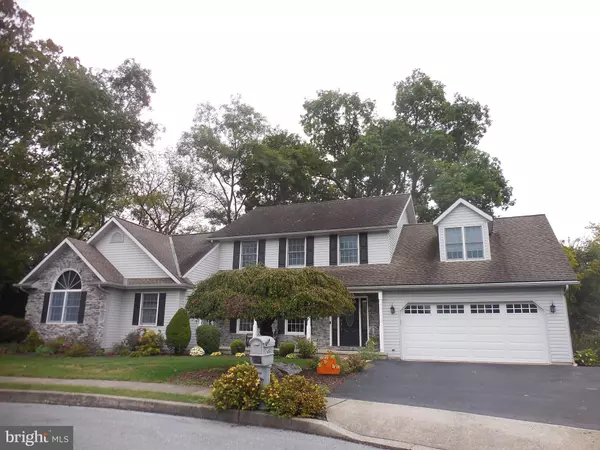1460 TODD CT Annville, PA 17003
UPDATED:
12/27/2024 06:17 PM
Key Details
Property Type Single Family Home
Sub Type Detached
Listing Status Pending
Purchase Type For Sale
Square Footage 3,889 sqft
Price per Sqft $143
Subdivision None Available
MLS Listing ID PALN2016838
Style Traditional
Bedrooms 5
Full Baths 4
Half Baths 1
HOA Y/N N
Abv Grd Liv Area 3,079
Originating Board BRIGHT
Year Built 1998
Annual Tax Amount $8,577
Tax Year 2024
Lot Size 0.420 Acres
Acres 0.42
Property Description
Location
State PA
County Lebanon
Area Annville Twp (13218)
Zoning RESIDENTIAL
Rooms
Other Rooms Living Room, Dining Room, Bedroom 2, Bedroom 3, Bedroom 4, Bedroom 5, Kitchen, Family Room, Library, Bedroom 1, Laundry, Loft, Storage Room, Bathroom 1, Bathroom 2, Bathroom 3, Half Bath
Basement Rear Entrance, Partially Finished, Daylight, Partial
Main Level Bedrooms 1
Interior
Hot Water Natural Gas
Heating Heat Pump(s)
Cooling Central A/C
Fireplaces Number 1
Fireplaces Type Corner, Gas/Propane, Heatilator
Equipment Commercial Range, Dishwasher, Dryer, Oven - Single, Refrigerator, Washer
Fireplace Y
Appliance Commercial Range, Dishwasher, Dryer, Oven - Single, Refrigerator, Washer
Heat Source Natural Gas, Electric
Laundry Main Floor
Exterior
Parking Features Garage - Front Entry
Garage Spaces 2.0
Water Access N
View Creek/Stream, Trees/Woods
Accessibility None
Attached Garage 2
Total Parking Spaces 2
Garage Y
Building
Story 2
Foundation Permanent
Sewer Public Sewer
Water Public
Architectural Style Traditional
Level or Stories 2
Additional Building Above Grade, Below Grade
New Construction N
Schools
School District Annville-Cleona
Others
Senior Community No
Tax ID 18-2320718-365985-0000
Ownership Fee Simple
SqFt Source Assessor
Special Listing Condition Standard




