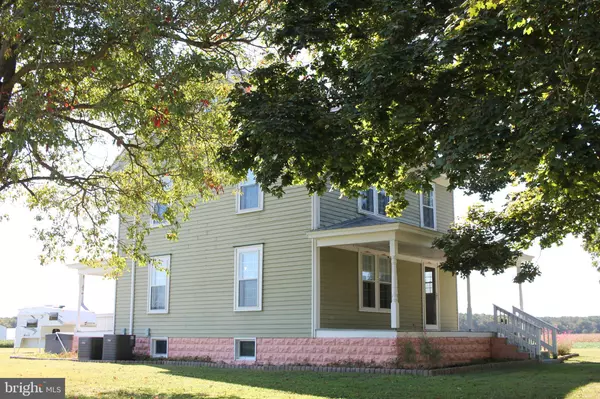30076 HOPELAND RD Bloxom, VA 23308
UPDATED:
01/08/2025 09:21 PM
Key Details
Property Type Single Family Home
Sub Type Detached
Listing Status Pending
Purchase Type For Sale
Square Footage 1,872 sqft
Price per Sqft $160
Subdivision None Available
MLS Listing ID VAAC2001364
Style Farmhouse/National Folk
Bedrooms 3
Full Baths 2
HOA Y/N N
Abv Grd Liv Area 1,872
Originating Board BRIGHT
Year Built 1925
Annual Tax Amount $1,342
Tax Year 2022
Lot Size 0.823 Acres
Acres 0.82
Lot Dimensions 0.00 x 0.00
Property Description
Location
State VA
County Accomack
Zoning AGRICULTURE
Direction North
Rooms
Other Rooms Living Room, Dining Room, Bedroom 2, Bedroom 3, Kitchen, Basement, Foyer, Bedroom 1, Laundry, Bathroom 1, Bathroom 2
Basement Full, Outside Entrance, Poured Concrete, Shelving, Windows, Interior Access
Interior
Interior Features Attic, Bathroom - Stall Shower, Bathroom - Tub Shower, Dining Area, Floor Plan - Traditional, Formal/Separate Dining Room, Kitchen - Country, Pantry, WhirlPool/HotTub, Window Treatments, Wood Floors
Hot Water Electric
Heating Heat Pump(s)
Cooling Heat Pump(s)
Flooring Wood, Tile/Brick, Vinyl
Inclusions Some items may be left by sellers
Equipment Dishwasher, Dryer - Front Loading, Microwave, Oven/Range - Electric, Refrigerator, Washer - Front Loading, Washer/Dryer Stacked, Water Heater
Furnishings No
Fireplace N
Appliance Dishwasher, Dryer - Front Loading, Microwave, Oven/Range - Electric, Refrigerator, Washer - Front Loading, Washer/Dryer Stacked, Water Heater
Heat Source Electric
Laundry Main Floor, Has Laundry
Exterior
Exterior Feature Porch(es)
Parking Features Additional Storage Area, Garage - Front Entry, Other
Garage Spaces 12.0
Utilities Available Cable TV Available, Electric Available, Phone Available
Water Access N
View Bay, Pasture
Roof Type Composite
Street Surface Black Top
Accessibility None
Porch Porch(es)
Total Parking Spaces 12
Garage Y
Building
Story 2.5
Foundation Block
Sewer On Site Septic
Water Well
Architectural Style Farmhouse/National Folk
Level or Stories 2.5
Additional Building Above Grade, Below Grade
Structure Type Dry Wall
New Construction N
Schools
Elementary Schools Metompkin
Middle Schools Arcadia
High Schools Arcadia
School District Accomack County Public Schools
Others
Pets Allowed Y
Senior Community No
Tax ID 070-00-A0-00-0094-A0
Ownership Fee Simple
SqFt Source Assessor
Acceptable Financing Cash, FHA, Conventional, VA
Horse Property N
Listing Terms Cash, FHA, Conventional, VA
Financing Cash,FHA,Conventional,VA
Special Listing Condition Standard
Pets Allowed No Pet Restrictions




