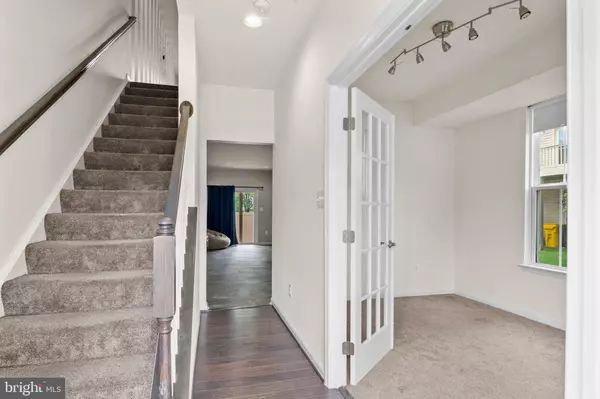515 WHITE OAK DR Glen Burnie, MD 21060
UPDATED:
11/02/2024 05:15 PM
Key Details
Property Type Townhouse
Sub Type End of Row/Townhouse
Listing Status Pending
Purchase Type For Rent
Square Footage 1,800 sqft
Subdivision Creekside Village At Tanyard Springs
MLS Listing ID MDAA2094458
Style Contemporary,Craftsman
Bedrooms 3
Full Baths 2
Half Baths 1
HOA Fees $101/mo
HOA Y/N Y
Abv Grd Liv Area 1,800
Originating Board BRIGHT
Year Built 2016
Lot Size 1,364 Sqft
Acres 0.03
Property Description
Location
State MD
County Anne Arundel
Zoning R10
Rooms
Other Rooms Living Room, Dining Room, Primary Bedroom, Bedroom 2, Kitchen, Family Room, Other, Bathroom 2, Primary Bathroom, Half Bath
Interior
Interior Features Bathroom - Walk-In Shower, Bathroom - Tub Shower, Carpet, Ceiling Fan(s), Breakfast Area, Dining Area, Floor Plan - Open, Kitchen - Gourmet, Kitchen - Island, Kitchen - Table Space, Pantry, Primary Bath(s), Sprinkler System, Upgraded Countertops, Window Treatments
Hot Water Natural Gas
Cooling Central A/C
Inclusions Couch, Ottoman, and Bean Bag- Entry Floor. Couch & Coffee Table on Second/ Main Level, Two Kitchen Island Stools. Dining Room Table and Bookshelf are Optional.
Equipment Built-In Microwave, Dishwasher, Disposal, Dryer - Front Loading, Exhaust Fan, Oven/Range - Gas, Range Hood, Refrigerator, Stainless Steel Appliances, Washer - Front Loading
Furnishings Partially
Fireplace N
Window Features Double Pane,Energy Efficient,Low-E
Appliance Built-In Microwave, Dishwasher, Disposal, Dryer - Front Loading, Exhaust Fan, Oven/Range - Gas, Range Hood, Refrigerator, Stainless Steel Appliances, Washer - Front Loading
Heat Source Natural Gas
Laundry Upper Floor, Dryer In Unit, Washer In Unit
Exterior
Garage Spaces 2.0
Parking On Site 2
Fence Vinyl, Rear
Waterfront N
Water Access N
Accessibility None
Total Parking Spaces 2
Garage N
Building
Story 3
Foundation Slab
Sewer Public Sewer
Water Public
Architectural Style Contemporary, Craftsman
Level or Stories 3
Additional Building Above Grade, Below Grade
New Construction N
Schools
School District Anne Arundel County Public Schools
Others
Pets Allowed Y
Senior Community No
Tax ID 020324690242025
Ownership Other
SqFt Source Assessor
Miscellaneous HOA/Condo Fee
Horse Property N
Pets Description Case by Case Basis

GET MORE INFORMATION




