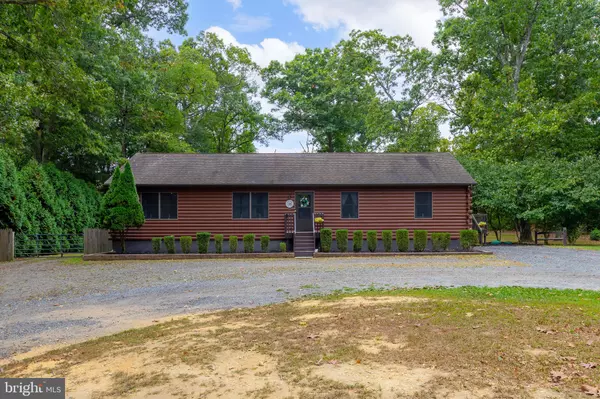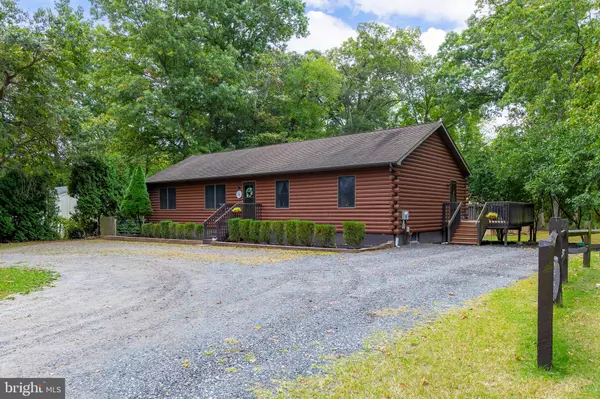18 DUBOIS RD Bridgeton, NJ 08302
UPDATED:
10/14/2024 04:38 PM
Key Details
Property Type Single Family Home
Sub Type Detached
Listing Status Pending
Purchase Type For Sale
Square Footage 1,832 sqft
Price per Sqft $191
Subdivision "None Available"
MLS Listing ID NJCB2020618
Style Ranch/Rambler
Bedrooms 3
Full Baths 2
HOA Y/N N
Abv Grd Liv Area 1,612
Originating Board BRIGHT
Year Built 2000
Annual Tax Amount $7,230
Tax Year 2023
Lot Size 2.050 Acres
Acres 2.05
Lot Dimensions 0.00 x 0.00
Property Description
The kitchen is perfect for those who love to cook and entertain, featuring a peninsula island, newer slate appliances, and a sunny breakfast room with sliding glass doors leading to a spacious wrap-around porch—ideal for hosting gatherings or relaxing by the above-ground pool! The cozy family room, complete with a gas fireplace, makes for the ultimate relaxation spot!
The primary ensuite includes a full bath, offering a private oasis. The partially finished basement provides two separate rooms plus ample storage, with convenient walkout Bilco doors and a pellet stove to keep you cozy in colder months!
The outdoor space is an absolute treasure! A private, tree-lined setting with a circle driveway and fire pit, offering the perfect escape for outdoor living. For those with hobbies or projects, the 32.5' wide x 40' deep Conestoga metal pole barn is a standout feature, equipped with a 12' ceiling, dual post hydraulic car lift, separate 100-amp electric service, a 220V welding line, and a vintage belt-driven air compressor.
Serviced by Upper Deerfield School District. Only a short ride away from amenities like grocery stores, restaurants, and even Walmart! This property offers space, privacy, and endless potential—don't miss out on this exceptional opportunity! MULTIPLE OFFERS RECEIVED HIGHEST AND BEST DUE BY TUESDAY 10/8 5PM!!!
Location
State NJ
County Cumberland
Area Upper Deerfield Twp (20613)
Zoning R1
Rooms
Other Rooms Living Room, Primary Bedroom, Bedroom 2, Bedroom 3, Kitchen, Family Room, Laundry
Basement Full, Partially Finished
Main Level Bedrooms 3
Interior
Interior Features Breakfast Area, Ceiling Fan(s), Combination Kitchen/Dining, Family Room Off Kitchen, Floor Plan - Open, Recessed Lighting, Stove - Pellet, Window Treatments, Wood Floors, Kitchen - Table Space, Bathroom - Tub Shower
Hot Water Electric
Heating Forced Air
Cooling Central A/C
Flooring Carpet, Ceramic Tile, Hardwood
Inclusions Newer Washer, Dryer, Refrigerator, window treatments, blinds, Lift in garage
Equipment Built-In Microwave, Dishwasher, Dryer
Fireplace N
Appliance Built-In Microwave, Dishwasher, Dryer
Heat Source Natural Gas
Exterior
Garage Oversized
Garage Spaces 2.0
Pool Above Ground
Waterfront N
Water Access N
Roof Type Architectural Shingle
Accessibility None
Total Parking Spaces 2
Garage Y
Building
Lot Description Backs to Trees, Partly Wooded, Rear Yard, Trees/Wooded
Story 1
Foundation Block
Sewer On Site Septic
Water Well
Architectural Style Ranch/Rambler
Level or Stories 1
Additional Building Above Grade, Below Grade
New Construction N
Schools
School District Cumberland Regional Distr Schools
Others
Senior Community No
Tax ID 13-01101-00025 03
Ownership Fee Simple
SqFt Source Assessor
Acceptable Financing Cash, Conventional, FHA, VA
Listing Terms Cash, Conventional, FHA, VA
Financing Cash,Conventional,FHA,VA
Special Listing Condition Standard

GET MORE INFORMATION




