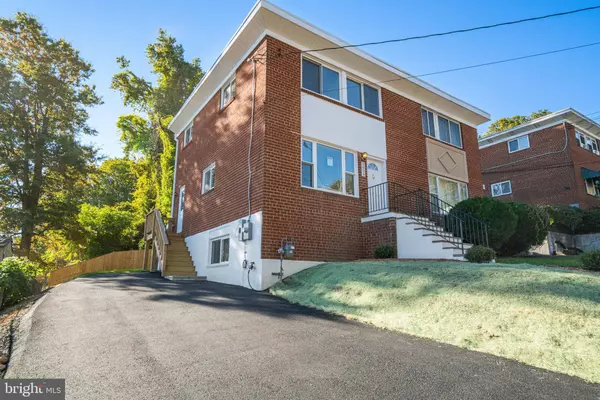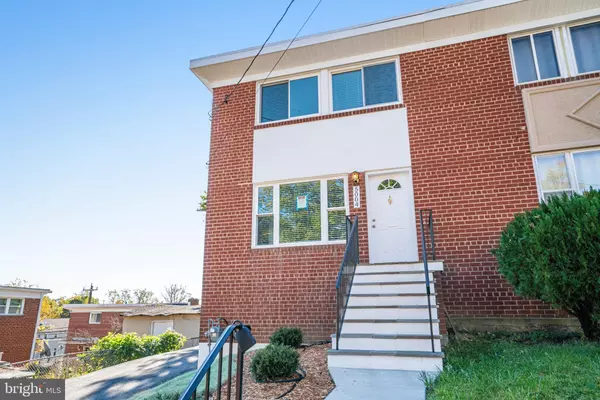5004 8TH RD S Arlington, VA 22204
UPDATED:
01/13/2025 05:30 PM
Key Details
Property Type Single Family Home
Sub Type Twin/Semi-Detached
Listing Status Under Contract
Purchase Type For Rent
Square Footage 1,566 sqft
Subdivision Barcroft
MLS Listing ID VAAR2049980
Style Colonial,Traditional
Bedrooms 3
Full Baths 1
Half Baths 1
Abv Grd Liv Area 1,044
Originating Board BRIGHT
Year Built 1956
Lot Size 3,682 Sqft
Acres 0.08
Property Description
This fully renovated home boasts a stylish open floor plan with beautiful hardwood floors throughout. With plenty of storage space and a washer and dryer included, it's designed for modern convenience. The property features ample driveway parking as well as off-street parking for extra ease.
Located just steps away from a bus stop, only a few miles from the nearest metro station, and close to major commuting routes, this home is a commuter's dream. Plus, it's just 5 miles from DCA airport, making travel effortless. Ideal for anyone seeking comfort and convenience in a prime location!
Location
State VA
County Arlington
Zoning RA14-26
Rooms
Basement Walkout Stairs
Interior
Interior Features Combination Kitchen/Living, Floor Plan - Open, Window Treatments
Hot Water Electric
Heating Central
Cooling Central A/C
Flooring Hardwood, Tile/Brick
Equipment Built-In Microwave, Dishwasher, Dryer, Oven/Range - Gas, Refrigerator, Washer
Fireplace N
Appliance Built-In Microwave, Dishwasher, Dryer, Oven/Range - Gas, Refrigerator, Washer
Heat Source Natural Gas
Laundry Basement, Dryer In Unit, Has Laundry, Washer In Unit
Exterior
Garage Spaces 3.0
Fence Partially
Water Access N
Accessibility None
Total Parking Spaces 3
Garage N
Building
Story 2
Foundation Brick/Mortar, Concrete Perimeter
Sewer Public Sewer
Water Public
Architectural Style Colonial, Traditional
Level or Stories 2
Additional Building Above Grade, Below Grade
New Construction N
Schools
Elementary Schools Carlin Springs
Middle Schools Kenmore
High Schools Washington Lee
School District Arlington County Public Schools
Others
Pets Allowed Y
Senior Community No
Tax ID 22-014-016
Ownership Other
SqFt Source Assessor
Pets Allowed Case by Case Basis, Dogs OK, Pet Addendum/Deposit, Number Limit




