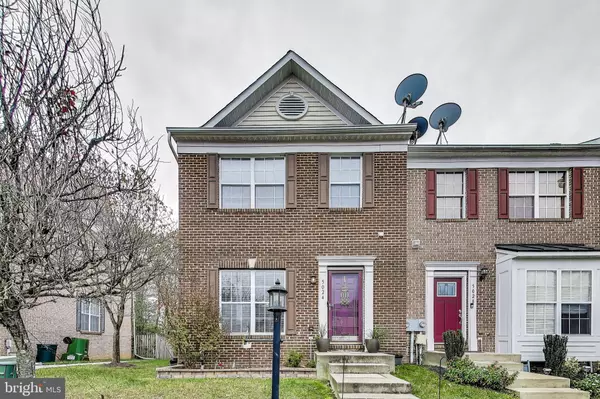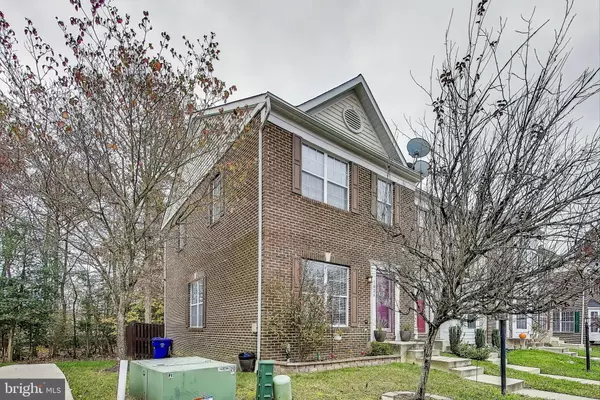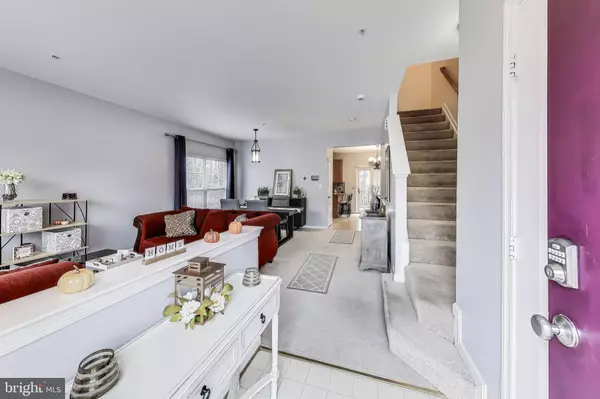5024 SPEARFISH PL Waldorf, MD 20603
UPDATED:
11/18/2024 10:20 PM
Key Details
Property Type Condo
Sub Type Condo/Co-op
Listing Status Active
Purchase Type For Sale
Square Footage 1,978 sqft
Price per Sqft $189
Subdivision Dorchester - St. Charles
MLS Listing ID MDCH2037264
Style Traditional
Bedrooms 3
Full Baths 2
Half Baths 1
Condo Fees $220/qua
HOA Fees $622/ann
HOA Y/N Y
Abv Grd Liv Area 1,400
Originating Board BRIGHT
Year Built 2003
Annual Tax Amount $4,212
Tax Year 2024
Lot Size 2,000 Sqft
Acres 0.05
Property Description
As you step inside, you're greeted by an abundance of natural light that illuminates the open main level. A half bath on the main level adds to the home's practical layout. The eat-in kitchen is perfect for casual dining or entertaining guests. Just off the kitchen, the deck provides a serene escape overlooking lush woods where you can unwind and soak up the sun. The fenced in backyard makes it feel like your own private oasis.
Upstairs discover three well-appointed bedrooms, including a sophisticated primary suite complete with an ensuite bathroom for your privacy and convenience with a soaking tub and separate stand alone shower. An additional full bathroom serves the remaining two bedrooms ensuring comfort for all.
The fully finished basement offers versatile space for storage and entertainment making it an ideal spot for hobbies or relaxation. The basement is plummed for a 3rd full bathroom.
Enjoy the convenience of two assigned parking spaces along with access to the Dorchester Community's array of amenities including a community pool.
Don't miss the opportunity to call this gem your own because this home is ready to meet your needs. Experience the perfect blend of comfort and style at 5024 Spearfish Place. Welcome home.
Location
State MD
County Charles
Zoning PUD
Rooms
Basement Fully Finished
Interior
Interior Features Carpet, Combination Dining/Living, Floor Plan - Traditional, Kitchen - Eat-In, Primary Bath(s), Walk-in Closet(s), Ceiling Fan(s), Bathroom - Walk-In Shower
Hot Water Natural Gas
Heating Heat Pump(s)
Cooling Central A/C, Ceiling Fan(s)
Flooring Carpet, Ceramic Tile
Inclusions Ceiling fans (3), Clothes dryer, Clothes washer, Dishwasher, Drapery/Curtain Rods, Exhaust fans, Exist. W/W carpet, Garbage disposal, Microwave, Refrigerator w/ ice maker, Screens, Shades/blinds, Stove/Range, Wall mount tv brackets
Equipment Built-In Microwave, Dishwasher, Disposal, Dryer, Exhaust Fan, Oven - Single, Refrigerator, Stove, Washer, Stainless Steel Appliances
Furnishings No
Fireplace N
Appliance Built-In Microwave, Dishwasher, Disposal, Dryer, Exhaust Fan, Oven - Single, Refrigerator, Stove, Washer, Stainless Steel Appliances
Heat Source Natural Gas
Laundry Dryer In Unit, Washer In Unit
Exterior
Exterior Feature Deck(s)
Parking On Site 2
Amenities Available Club House, Pool - Outdoor, Reserved/Assigned Parking, Tennis Courts, Tot Lots/Playground, Water/Lake Privileges
Waterfront N
Water Access N
Accessibility None
Porch Deck(s)
Garage N
Building
Story 3
Foundation Brick/Mortar
Sewer Public Sewer
Water Public
Architectural Style Traditional
Level or Stories 3
Additional Building Above Grade, Below Grade
New Construction N
Schools
Elementary Schools William B Wade
Middle Schools Theodore G. Davis
High Schools Westlake
School District Charles County Public Schools
Others
Pets Allowed Y
HOA Fee Include Snow Removal,Common Area Maintenance,Pool(s),Trash
Senior Community No
Tax ID 0906285929
Ownership Fee Simple
SqFt Source Assessor
Acceptable Financing Cash, Conventional, FHA, VA
Horse Property N
Listing Terms Cash, Conventional, FHA, VA
Financing Cash,Conventional,FHA,VA
Special Listing Condition Standard
Pets Description No Pet Restrictions

GET MORE INFORMATION




