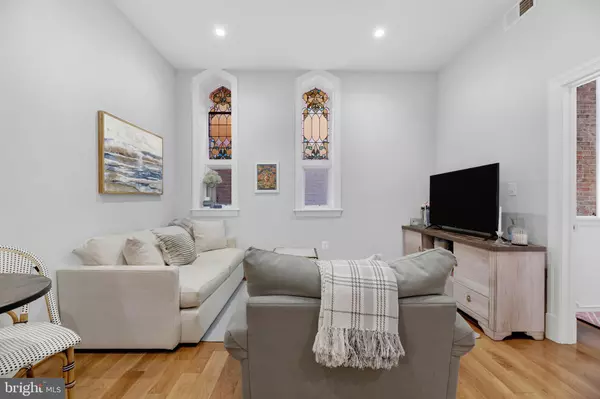819 D ST NE #27 Washington, DC 20002
UPDATED:
11/12/2024 08:40 PM
Key Details
Property Type Condo
Sub Type Condo/Co-op
Listing Status Pending
Purchase Type For Sale
Square Footage 600 sqft
Price per Sqft $783
Subdivision Capitol Hill
MLS Listing ID DCDC2166932
Style Contemporary
Bedrooms 1
Full Baths 1
Condo Fees $287/mo
HOA Y/N N
Abv Grd Liv Area 600
Originating Board BRIGHT
Year Built 2016
Annual Tax Amount $3,756
Tax Year 2023
Property Description
Location
State DC
County Washington
Zoning R4
Direction North
Rooms
Main Level Bedrooms 1
Interior
Interior Features Ceiling Fan(s), Combination Dining/Living, Entry Level Bedroom, Floor Plan - Open, Intercom
Hot Water Natural Gas
Heating Forced Air
Cooling Central A/C
Equipment Built-In Microwave, Dishwasher, Disposal, Dryer, Energy Efficient Appliances, Refrigerator, Stainless Steel Appliances, Stove, Washer, Water Heater
Fireplace N
Appliance Built-In Microwave, Dishwasher, Disposal, Dryer, Energy Efficient Appliances, Refrigerator, Stainless Steel Appliances, Stove, Washer, Water Heater
Heat Source Natural Gas
Laundry Has Laundry, Dryer In Unit, Washer In Unit
Exterior
Amenities Available Other, Extra Storage
Waterfront N
Water Access N
Accessibility Other
Garage N
Building
Story 3
Unit Features Garden 1 - 4 Floors
Sewer Public Sewer
Water Public
Architectural Style Contemporary
Level or Stories 3
Additional Building Above Grade, Below Grade
New Construction N
Schools
School District District Of Columbia Public Schools
Others
Pets Allowed Y
HOA Fee Include Common Area Maintenance,Ext Bldg Maint,Insurance,Lawn Maintenance,Management,Reserve Funds,Snow Removal,Trash,Water,Sewer
Senior Community No
Tax ID 0916//2041
Ownership Condominium
Security Features Intercom
Acceptable Financing Conventional, Assumption, FHA, Cash, VA
Listing Terms Conventional, Assumption, FHA, Cash, VA
Financing Conventional,Assumption,FHA,Cash,VA
Special Listing Condition Standard
Pets Description No Pet Restrictions

GET MORE INFORMATION




