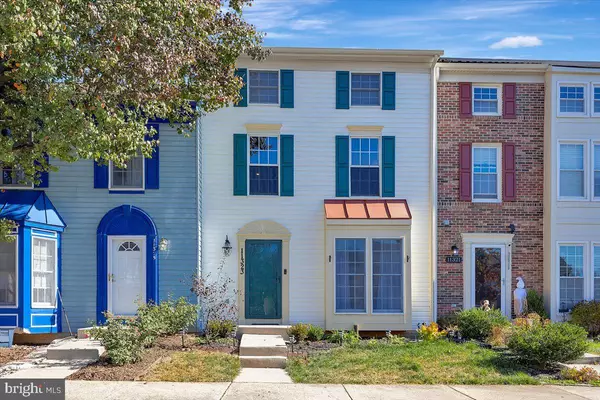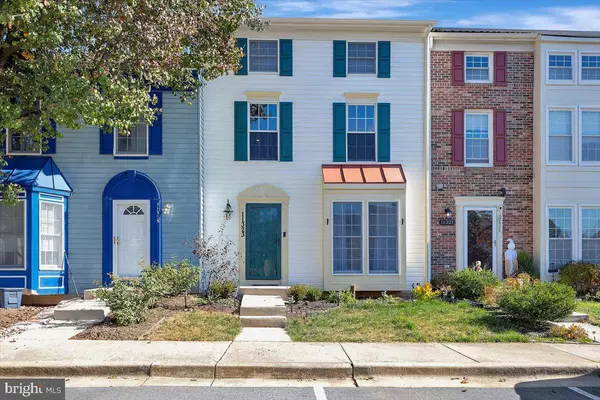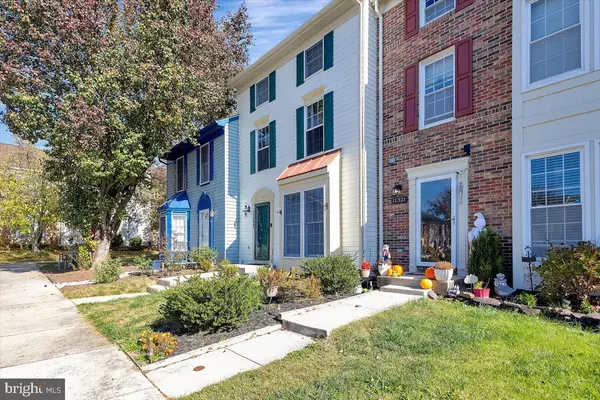11323 NARROW TRAIL TER Beltsville, MD 20705
UPDATED:
11/19/2024 03:30 AM
Key Details
Property Type Townhouse
Sub Type Interior Row/Townhouse
Listing Status Under Contract
Purchase Type For Sale
Square Footage 2,352 sqft
Price per Sqft $191
Subdivision Indian Creek Plat Two
MLS Listing ID MDPG2131244
Style Colonial
Bedrooms 3
Full Baths 3
Half Baths 1
HOA Fees $67/mo
HOA Y/N Y
Abv Grd Liv Area 1,712
Originating Board BRIGHT
Year Built 1989
Annual Tax Amount $3,403
Tax Year 2023
Lot Size 1,500 Sqft
Acres 0.03
Property Description
Location
State MD
County Prince Georges
Zoning RT
Rooms
Other Rooms Primary Bedroom, Loft
Basement Partially Finished, Drainage System, Connecting Stairway, Rear Entrance, Daylight, Partial, Sump Pump, Interior Access, Improved
Interior
Interior Features Kitchen - Gourmet, Combination Kitchen/Dining, Kitchen - Eat-In, Upgraded Countertops, Window Treatments, Primary Bath(s), Wood Floors, Floor Plan - Open
Hot Water Electric
Heating Heat Pump(s)
Cooling Ceiling Fan(s), Central A/C
Fireplaces Number 1
Fireplaces Type Fireplace - Glass Doors
Equipment Dishwasher, Disposal, Exhaust Fan, Stove, Refrigerator, Oven - Double, Microwave
Fireplace Y
Window Features Double Pane,Insulated,Screens
Appliance Dishwasher, Disposal, Exhaust Fan, Stove, Refrigerator, Oven - Double, Microwave
Heat Source Electric
Exterior
Exterior Feature Deck(s)
Utilities Available Under Ground
Waterfront N
Water Access N
Roof Type Asphalt
Accessibility None
Porch Deck(s)
Garage N
Building
Story 4
Foundation Slab
Sewer Public Sewer
Water Public
Architectural Style Colonial
Level or Stories 4
Additional Building Above Grade, Below Grade
Structure Type Dry Wall,Vaulted Ceilings
New Construction N
Schools
High Schools High Point
School District Prince George'S County Public Schools
Others
Pets Allowed Y
HOA Fee Include Management,Reserve Funds,Snow Removal,Common Area Maintenance
Senior Community No
Tax ID 17010060806
Ownership Fee Simple
SqFt Source Assessor
Acceptable Financing Cash, Conventional, FHA, VA, Other
Listing Terms Cash, Conventional, FHA, VA, Other
Financing Cash,Conventional,FHA,VA,Other
Special Listing Condition Standard
Pets Description Dogs OK, Cats OK

GET MORE INFORMATION




