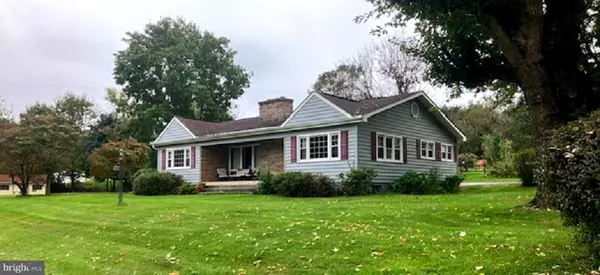12260 LEETOWN RD Kearneysville, WV 25430
UPDATED:
11/06/2024 11:52 PM
Key Details
Property Type Single Family Home
Sub Type Detached
Listing Status Pending
Purchase Type For Sale
Square Footage 1,524 sqft
Price per Sqft $209
Subdivision None Available
MLS Listing ID WVJF2014622
Style Ranch/Rambler
Bedrooms 3
Full Baths 1
HOA Y/N N
Abv Grd Liv Area 1,524
Originating Board BRIGHT
Year Built 1961
Annual Tax Amount $624
Tax Year 2022
Lot Size 1.000 Acres
Acres 1.0
Property Description
Location
State WV
County Jefferson
Zoning 101
Rooms
Basement Full
Main Level Bedrooms 3
Interior
Interior Features Bathroom - Tub Shower, Built-Ins, Ceiling Fan(s), Dining Area, Entry Level Bedroom, Floor Plan - Traditional, Formal/Separate Dining Room, Kitchen - Eat-In, Pantry, Wood Floors
Hot Water Electric
Heating Forced Air
Cooling Central A/C
Flooring Wood, Vinyl
Fireplaces Number 1
Equipment Cooktop, Dryer - Electric, Microwave, Oven - Wall, Stove, Washer, Water Heater, Refrigerator
Fireplace Y
Appliance Cooktop, Dryer - Electric, Microwave, Oven - Wall, Stove, Washer, Water Heater, Refrigerator
Heat Source Oil
Laundry Main Floor
Exterior
Waterfront N
Water Access N
Roof Type Asphalt
Accessibility Ramp - Main Level
Garage N
Building
Story 1
Foundation Block
Sewer Septic = # of BR
Water Well
Architectural Style Ranch/Rambler
Level or Stories 1
Additional Building Above Grade, Below Grade
New Construction N
Schools
School District Jefferson County Schools
Others
Senior Community No
Tax ID 07 11A003900000000
Ownership Fee Simple
SqFt Source Assessor
Special Listing Condition Standard

GET MORE INFORMATION




