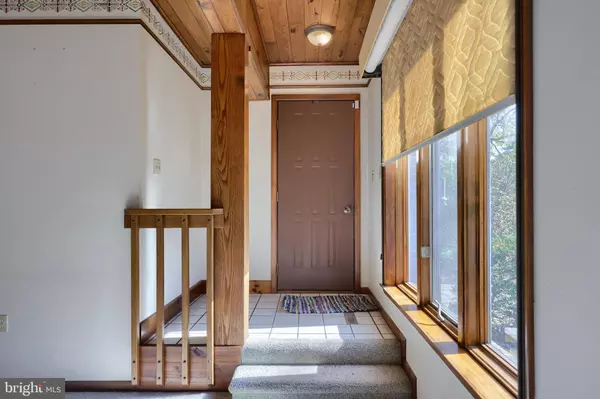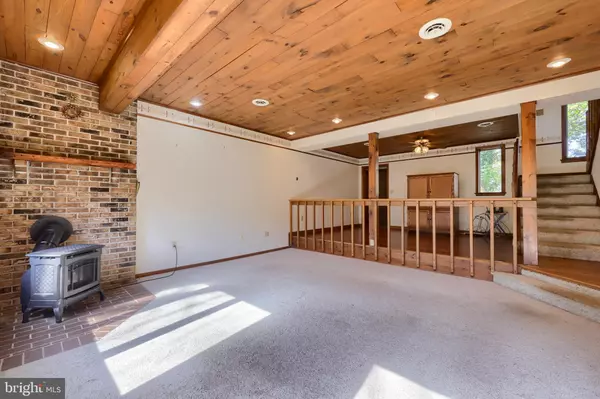3 WHITCRAFT DR Lititz, PA 17543
UPDATED:
01/10/2025 12:06 PM
Key Details
Property Type Single Family Home
Sub Type Detached
Listing Status Pending
Purchase Type For Sale
Square Footage 3,883 sqft
Price per Sqft $128
Subdivision None Available
MLS Listing ID PALA2059824
Style Contemporary
Bedrooms 6
Full Baths 4
Half Baths 1
HOA Y/N N
Abv Grd Liv Area 3,883
Originating Board BRIGHT
Year Built 1984
Annual Tax Amount $6,890
Tax Year 2024
Lot Size 1.220 Acres
Acres 1.22
Property Description
Designed for both grand entertaining and cozy family life, this spacious 2-story residence radiates warmth with abundant natural light that pours through every room. In-law quarters with a private entrance make this home versatile for multigenerational living or hosting guests with style.
Imagine weekends spent enjoying the expansive yard, perfect for gardening, gatherings, and play. Living in Lititz offers a blend of small-town charm and modern convenience, with locally loved cafes, historic sites, and community events just minutes away.
Don't miss your chance to own this breathtaking property in Lititz—homes like this, with such stunning land and a layout designed for making memories, are rare to find!
Location
State PA
County Lancaster
Area Warwick Twp (10560)
Zoning RESIDENTIAL
Rooms
Basement Unfinished
Main Level Bedrooms 1
Interior
Interior Features Floor Plan - Traditional, Kitchen - Eat-In, Skylight(s)
Hot Water Electric
Heating Heat Pump(s), Forced Air
Cooling Central A/C
Flooring Carpet, Hardwood, Tile/Brick
Fireplaces Number 1
Fireplaces Type Gas/Propane
Equipment Dishwasher, Dryer, Microwave, Oven/Range - Electric, Refrigerator, Washer
Fireplace Y
Appliance Dishwasher, Dryer, Microwave, Oven/Range - Electric, Refrigerator, Washer
Heat Source Electric, Propane - Owned
Laundry Main Floor
Exterior
Exterior Feature Deck(s), Porch(es)
Parking Features Garage - Front Entry
Garage Spaces 2.0
Water Access N
Roof Type Shingle
Accessibility None
Porch Deck(s), Porch(es)
Attached Garage 2
Total Parking Spaces 2
Garage Y
Building
Story 2
Foundation Other
Sewer On Site Septic
Water Well
Architectural Style Contemporary
Level or Stories 2
Additional Building Above Grade, Below Grade
Structure Type Dry Wall
New Construction N
Schools
School District Warwick
Others
Senior Community No
Tax ID 600-05813-0-0000
Ownership Fee Simple
SqFt Source Estimated
Acceptable Financing Cash, Conventional, FHA, VA
Listing Terms Cash, Conventional, FHA, VA
Financing Cash,Conventional,FHA,VA
Special Listing Condition Standard




