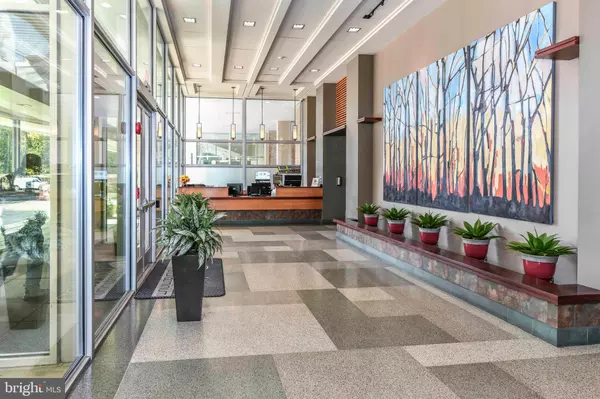4600 S FOUR MILE RUN DR S #414 Arlington, VA 22204
UPDATED:
11/14/2024 10:51 PM
Key Details
Property Type Condo
Sub Type Condo/Co-op
Listing Status Active
Purchase Type For Rent
Square Footage 828 sqft
Subdivision The Carlton
MLS Listing ID VAAR2050268
Style Other
Bedrooms 1
Full Baths 1
HOA Y/N N
Abv Grd Liv Area 828
Originating Board BRIGHT
Year Built 1965
Property Description
Location
State VA
County Arlington
Zoning RA6-15
Rooms
Other Rooms Living Room, Dining Room, Primary Bedroom, Kitchen
Main Level Bedrooms 1
Interior
Interior Features Dining Area, Floor Plan - Traditional, Combination Dining/Living, Family Room Off Kitchen, Kitchen - Gourmet, Kitchen - Efficiency, Upgraded Countertops, Window Treatments, Wood Floors, Bathroom - Tub Shower
Hot Water Natural Gas
Heating Forced Air
Cooling Central A/C
Flooring Hardwood
Equipment Dishwasher, Disposal, Oven/Range - Gas, Refrigerator
Fireplace N
Window Features Double Pane
Appliance Dishwasher, Disposal, Oven/Range - Gas, Refrigerator
Heat Source Natural Gas
Laundry Common
Exterior
Exterior Feature Balcony
Amenities Available Community Center, Convenience Store, Elevator, Exercise Room, Extra Storage, Security
Waterfront N
Water Access N
View City, Trees/Woods
Accessibility None
Porch Balcony
Garage N
Building
Story 1
Unit Features Mid-Rise 5 - 8 Floors
Sewer Public Sewer
Water Public
Architectural Style Other
Level or Stories 1
Additional Building Above Grade, Below Grade
New Construction N
Schools
Middle Schools Kenmore
High Schools Wakefield
School District Arlington County Public Schools
Others
Pets Allowed Y
HOA Fee Include Electricity,Gas,Heat,Management,Parking Fee,Pool(s),Recreation Facility,Road Maintenance,Snow Removal,Trash,Water
Senior Community No
Tax ID 28-034-623
Ownership Other
SqFt Source Assessor
Pets Description Case by Case Basis, Size/Weight Restriction

GET MORE INFORMATION




