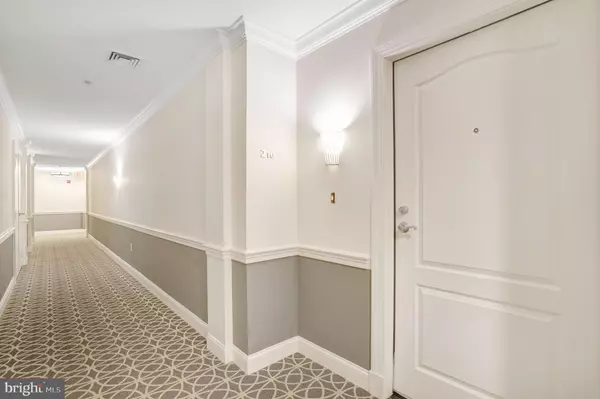502 W BROAD STREET #210 Falls Church, VA 22046
UPDATED:
11/14/2024 06:00 PM
Key Details
Property Type Condo
Sub Type Condo/Co-op
Listing Status Active
Purchase Type For Sale
Square Footage 1,869 sqft
Price per Sqft $530
Subdivision Broadway Condominium
MLS Listing ID VAFA2002574
Style Colonial
Bedrooms 2
Full Baths 2
Half Baths 1
Condo Fees $900/mo
HOA Y/N N
Abv Grd Liv Area 1,869
Originating Board BRIGHT
Year Built 2004
Annual Tax Amount $10,561
Tax Year 2024
Property Description
The building has on-site management and weekday concierge, fitness room, beautiful, large library and recently refurbished social room with access to private, secure, tranquil and landscaped center courtyard. Unit #210 enjoys two deeded garage spaces and two garage level storage spaces.
Location
State VA
County Falls Church City
Zoning R
Rooms
Other Rooms Living Room, Dining Room, Primary Bedroom, Bedroom 2, Kitchen, Den, Foyer, Laundry, Bathroom 2, Primary Bathroom
Main Level Bedrooms 2
Interior
Interior Features Bathroom - Soaking Tub, Bathroom - Stall Shower, Built-Ins, Carpet, Ceiling Fan(s), Chair Railings, Combination Dining/Living, Dining Area, Floor Plan - Open, Kitchen - Island, Upgraded Countertops, Wainscotting, Walk-in Closet(s), Window Treatments, Wood Floors
Hot Water Natural Gas
Heating Forced Air
Cooling Central A/C, Ceiling Fan(s)
Fireplaces Number 1
Fireplaces Type Electric, Mantel(s)
Equipment Built-In Microwave, Dishwasher, Disposal, Dryer, Dryer - Electric, Exhaust Fan, Icemaker, Microwave, Oven - Self Cleaning, Oven/Range - Gas, Refrigerator, Stainless Steel Appliances, Stove, Washer, Water Heater
Fireplace Y
Appliance Built-In Microwave, Dishwasher, Disposal, Dryer, Dryer - Electric, Exhaust Fan, Icemaker, Microwave, Oven - Self Cleaning, Oven/Range - Gas, Refrigerator, Stainless Steel Appliances, Stove, Washer, Water Heater
Heat Source Natural Gas
Laundry Washer In Unit, Dryer In Unit
Exterior
Garage Inside Access, Basement Garage
Garage Spaces 2.0
Parking On Site 2
Utilities Available Cable TV
Amenities Available Common Grounds, Concierge, Elevator, Exercise Room, Extra Storage, Fitness Center, Game Room, Library, Meeting Room, Party Room, Reserved/Assigned Parking, Security, Storage Bin
Waterfront N
Water Access N
Accessibility Doors - Lever Handle(s), Grab Bars Mod, Level Entry - Main, Low Pile Carpeting
Total Parking Spaces 2
Garage Y
Building
Story 1
Unit Features Mid-Rise 5 - 8 Floors
Sewer Public Sewer
Water Public
Architectural Style Colonial
Level or Stories 1
Additional Building Above Grade
New Construction N
Schools
Elementary Schools Mount Daniel
Middle Schools Mary Ellen Henderson
High Schools Meridian
School District Falls Church City Public Schools
Others
Pets Allowed Y
HOA Fee Include Common Area Maintenance,Ext Bldg Maint,Management,Parking Fee,Recreation Facility,Reserve Funds,Sewer,Snow Removal,Trash,Water
Senior Community No
Tax ID 51-130-210
Ownership Condominium
Security Features Desk in Lobby,Main Entrance Lock,Smoke Detector
Horse Property N
Special Listing Condition Standard
Pets Description Breed Restrictions, Cats OK, Dogs OK, Number Limit, Size/Weight Restriction

GET MORE INFORMATION




