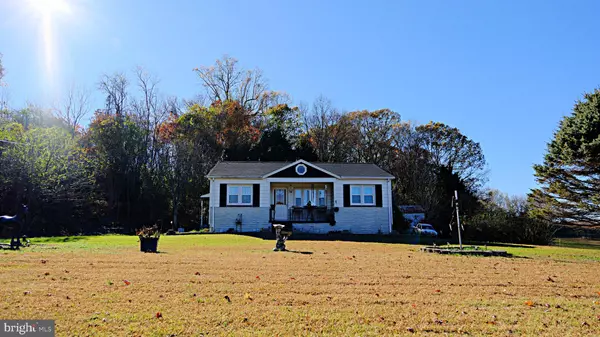13209 CROOM RD Upper Marlboro, MD 20772
UPDATED:
11/13/2024 10:10 PM
Key Details
Property Type Single Family Home
Sub Type Detached
Listing Status Active
Purchase Type For Sale
Square Footage 1,154 sqft
Price per Sqft $329
Subdivision Croom
MLS Listing ID MDPG2132488
Style Raised Ranch/Rambler
Bedrooms 2
Full Baths 2
HOA Y/N N
Abv Grd Liv Area 1,154
Originating Board BRIGHT
Year Built 1958
Annual Tax Amount $3,418
Tax Year 2024
Lot Size 1.420 Acres
Acres 1.42
Property Description
Welcome to this cozy two-bedroom ranch home, located on a peaceful stretch of Croom Road in beautiful Southern Maryland. This home offers a functional layout and plenty of potential, making it an ideal project for first-time buyers, investors, or anyone looking to create their dream space. With a little updating, this home could shine as your perfect retreat.
Key Features:
Two Bedrooms: Comfortable and spacious with plenty of closet space, ready to be transformed into your personal haven.
Finished Basement: Expanding your living area, the finished basement is a great bonus space that can serve as an entertainment room, home office, or extra storage—waiting for your vision.
Functional Kitchen: With solid bones, the kitchen offers a fantastic opportunity for renovation to create the heart of your home.
Original Charm: While the home is in need of some updating, its original character is full of potential—bring your creativity to make it your own.
Outdoor Space: Enjoy a 1.42 acre yard that gives you room for gardening, outdoor entertaining, or just relaxing in your favorite outdoor chair.
Out Buildings: Enjoy your own barn with 60 amp electrical service and your own shed to store extra equipment in. This is a hobbyist's dream!
Location: Situated on Croom Road in the heart of Southern Maryland, this home offers the perfect balance of peaceful rural living with easy access to nearby amenities. Enjoy the tranquility of the area while still being just a short drive to shopping, dining, and major highways for an easy commute.
Location
State MD
County Prince Georges
Zoning AG
Rooms
Other Rooms Living Room, Dining Room, Primary Bedroom, Sitting Room, Bedroom 2, Kitchen, Laundry, Bonus Room, Full Bath
Basement Walkout Stairs, Side Entrance, Fully Finished
Main Level Bedrooms 2
Interior
Hot Water Electric
Heating Forced Air
Cooling Central A/C, Ceiling Fan(s)
Fireplace N
Heat Source Oil
Exterior
Exterior Feature Patio(s)
Garage Spaces 4.0
Waterfront N
Water Access N
Roof Type Fiberglass
Accessibility None
Porch Patio(s)
Total Parking Spaces 4
Garage N
Building
Story 1
Foundation Concrete Perimeter
Sewer Private Septic Tank
Water Well
Architectural Style Raised Ranch/Rambler
Level or Stories 1
Additional Building Above Grade, Below Grade
New Construction N
Schools
School District Prince George'S County Public Schools
Others
Senior Community No
Tax ID 17040256628
Ownership Fee Simple
SqFt Source Assessor
Horse Property N
Special Listing Condition Standard

GET MORE INFORMATION




