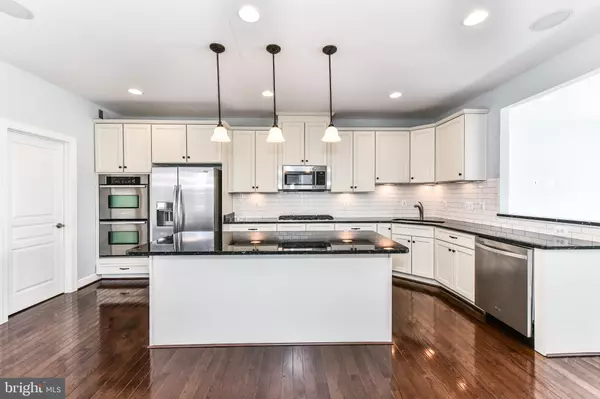6214 ROYAL CREST LN Alexandria, VA 22310
UPDATED:
11/18/2024 02:00 PM
Key Details
Property Type Townhouse
Sub Type End of Row/Townhouse
Listing Status Active
Purchase Type For Rent
Square Footage 2,125 sqft
Subdivision Fosters Crest
MLS Listing ID VAFX2205436
Style Colonial
Bedrooms 3
Full Baths 3
Half Baths 1
HOA Y/N N
Abv Grd Liv Area 1,872
Originating Board BRIGHT
Year Built 2012
Property Description
Location
State VA
County Fairfax
Zoning 212
Rooms
Basement Daylight, Full, Fully Finished, Walkout Level
Interior
Interior Features Recessed Lighting, Upgraded Countertops, Wood Floors, Window Treatments, Walk-in Closet(s), Breakfast Area, Butlers Pantry, Family Room Off Kitchen, Kitchen - Country, Kitchen - Gourmet, Kitchen - Island, Primary Bath(s)
Hot Water Natural Gas
Heating Forced Air
Cooling Central A/C
Equipment Built-In Microwave, Cooktop, Disposal, Dryer, Dishwasher, Exhaust Fan, Oven - Wall, Refrigerator, Stainless Steel Appliances, Washer
Window Features Transom
Appliance Built-In Microwave, Cooktop, Disposal, Dryer, Dishwasher, Exhaust Fan, Oven - Wall, Refrigerator, Stainless Steel Appliances, Washer
Heat Source Natural Gas
Exterior
Exterior Feature Deck(s)
Garage Garage - Front Entry
Garage Spaces 2.0
Amenities Available Common Grounds, Tot Lots/Playground
Waterfront N
Water Access N
Accessibility Other
Porch Deck(s)
Attached Garage 2
Total Parking Spaces 2
Garage Y
Building
Lot Description Backs to Trees
Story 3
Foundation Other
Sewer Public Sewer
Water Public
Architectural Style Colonial
Level or Stories 3
Additional Building Above Grade, Below Grade
New Construction N
Schools
Elementary Schools Franconia
Middle Schools Twain
High Schools Edison
School District Fairfax County Public Schools
Others
Pets Allowed N
HOA Fee Include Common Area Maintenance,Trash,Snow Removal
Senior Community No
Tax ID 0911 33 0001
Ownership Other
SqFt Source Estimated

GET MORE INFORMATION




