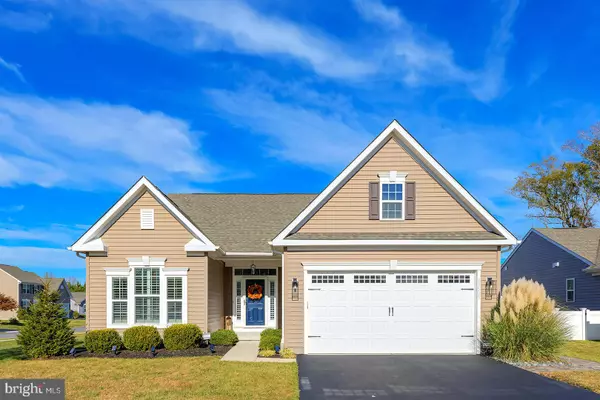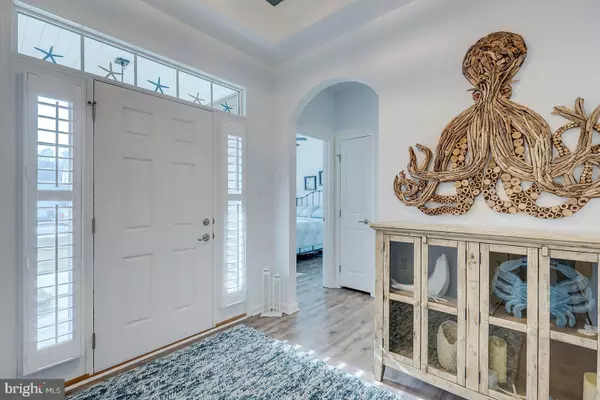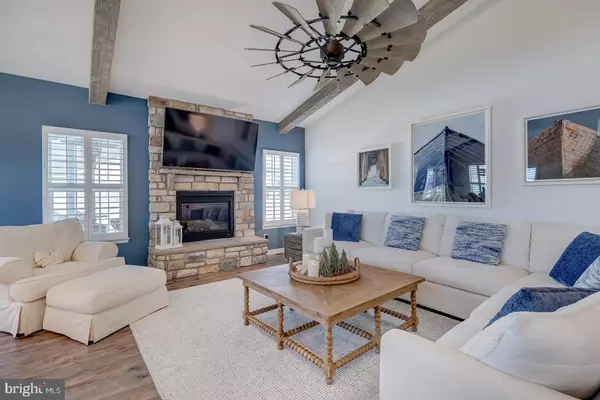33505 SILVER FOX DR Frankford, DE 19945
UPDATED:
12/03/2024 01:21 PM
Key Details
Property Type Single Family Home
Sub Type Detached
Listing Status Under Contract
Purchase Type For Sale
Square Footage 2,200 sqft
Price per Sqft $272
Subdivision Fox Haven
MLS Listing ID DESU2074202
Style Coastal,Contemporary
Bedrooms 4
Full Baths 3
HOA Fees $1,100/ann
HOA Y/N Y
Abv Grd Liv Area 2,200
Originating Board BRIGHT
Year Built 2017
Annual Tax Amount $1,025
Tax Year 2024
Lot Size 6,534 Sqft
Acres 0.15
Lot Dimensions 54.00 x 126.00
Property Description
Location
State DE
County Sussex
Area Baltimore Hundred (31001)
Zoning GR
Rooms
Main Level Bedrooms 3
Interior
Hot Water Propane
Heating Heat Pump(s)
Cooling Central A/C
Flooring Luxury Vinyl Plank
Fireplaces Number 1
Fireplaces Type Gas/Propane
Inclusions range with oven, kitchen refrigerator w/ ice maker, dishwasher, disposal, microwave, water heater, sump pump, storm windows/doors, screens, shades/blinds, furnace humidifier, smoke detectors, fireplace equipment, fireplace screens/doors, bathroom vents/fans, garage opener w/2 remotes, security system (owned)
Furnishings No
Fireplace Y
Heat Source Electric
Laundry Main Floor, Hookup
Exterior
Exterior Feature Patio(s), Porch(es), Screened
Parking Features Garage - Front Entry
Garage Spaces 4.0
Water Access N
Roof Type Unknown
Accessibility None
Porch Patio(s), Porch(es), Screened
Attached Garage 2
Total Parking Spaces 4
Garage Y
Building
Lot Description Corner
Story 2
Foundation Crawl Space
Sewer Public Sewer
Water Public
Architectural Style Coastal, Contemporary
Level or Stories 2
Additional Building Above Grade, Below Grade
New Construction N
Schools
Elementary Schools Phillip C. Showell
High Schools Sussex Central
School District Indian River
Others
Senior Community No
Tax ID 533-11.00-535.00
Ownership Fee Simple
SqFt Source Assessor
Security Features Security System
Special Listing Condition Standard




