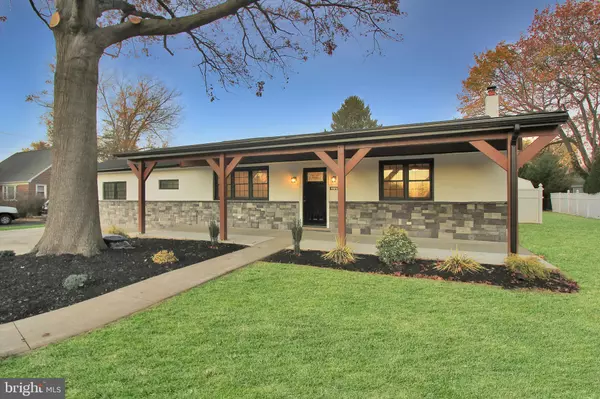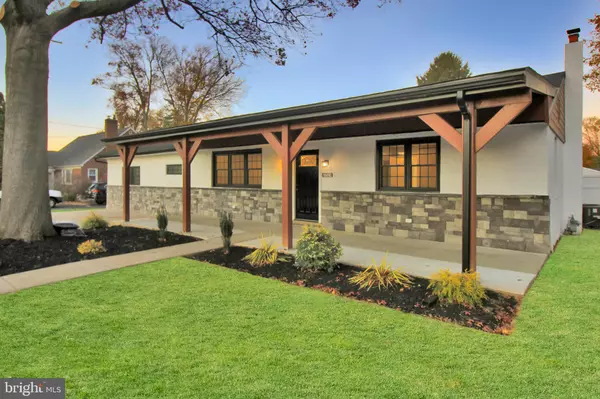3729 ORCHARD AVE Bensalem, PA 19020
UPDATED:
01/02/2025 05:54 PM
Key Details
Property Type Single Family Home
Sub Type Detached
Listing Status Under Contract
Purchase Type For Sale
Square Footage 1,823 sqft
Price per Sqft $274
Subdivision Belmont Hills
MLS Listing ID PABU2084048
Style Ranch/Rambler
Bedrooms 3
Full Baths 2
Half Baths 1
HOA Y/N N
Abv Grd Liv Area 1,823
Originating Board BRIGHT
Year Built 1954
Annual Tax Amount $4,903
Tax Year 2024
Lot Size 0.500 Acres
Acres 0.5
Lot Dimensions 100.00 x 218.00
Property Description
From the moment you arrive, you'll be captivated by the curb appeal, featuring a brand-new stucco and natural stone exterior, complemented by a new roof, windows, and doors. A large 4-car concrete driveway and inviting front porch set the stage for what awaits inside. Step into the spacious living room and discover the heart of the home: a brand-new kitchen equipped with white cabinets featuring crown molding, granite countertops, a tiled backsplash, recessed lighting, and brand-new appliances, including a gas oven and microwave. The hall bathroom has been elegantly updated with a custom-tiled tub/shower combo, marble flooring, and sleek fixtures.
The luxurious master suite offers a private retreat, complete with a massive walk-in closet spacious enough to double as a home office. The en-suite bathroom is a spa-like escape, with marble flooring, a large custom-tiled shower featuring a natural stone floor, and a glass shower door. Two additional well-sized bedrooms are thoughtfully situated on the opposite side of the home, providing privacy and comfort. Convenience meets practicality with a tiled mudroom, half bath, and large closet just inside the rear door perfect for guests enjoying the incredible backyard. The fenced yard is a true oasis, featuring a large inground pool with a slide, a rebuilt shed, and plenty of space for family activities.
Modern comfort is at the forefront with brand-new central air conditioning, gas heating, and all-new drywall and insulation throughout the home. Storage is abundant, with stairs leading to a walk-in attic and an unfinished basement offering plenty of additional space for your needs. With every inch of this home thoughtfully updated, it's truly move-in ready and a must-see! Don't miss your opportunity to own this exceptional property within the Bensalem Township School District.
Location
State PA
County Bucks
Area Bensalem Twp (10102)
Zoning R1
Rooms
Basement Unfinished, Poured Concrete, Interior Access
Main Level Bedrooms 3
Interior
Interior Features Walk-in Closet(s), Upgraded Countertops, Recessed Lighting, Attic, Bathroom - Walk-In Shower, Entry Level Bedroom, Flat, Kitchen - Eat-In, Primary Bath(s)
Hot Water Electric
Cooling Central A/C
Equipment Built-In Microwave, Oven/Range - Gas
Furnishings No
Fireplace N
Window Features Energy Efficient
Appliance Built-In Microwave, Oven/Range - Gas
Heat Source Natural Gas
Exterior
Garage Spaces 4.0
Fence Privacy
Pool In Ground
Utilities Available Natural Gas Available
Water Access N
Roof Type Architectural Shingle
Accessibility 2+ Access Exits, No Stairs, Level Entry - Main
Total Parking Spaces 4
Garage N
Building
Story 1
Foundation Block
Sewer Public Sewer
Water Public
Architectural Style Ranch/Rambler
Level or Stories 1
Additional Building Above Grade
New Construction N
Schools
School District Bensalem Township
Others
Senior Community No
Tax ID 02-019-015
Ownership Fee Simple
SqFt Source Assessor
Acceptable Financing Cash, Conventional, FHA, Other
Listing Terms Cash, Conventional, FHA, Other
Financing Cash,Conventional,FHA,Other
Special Listing Condition Standard




