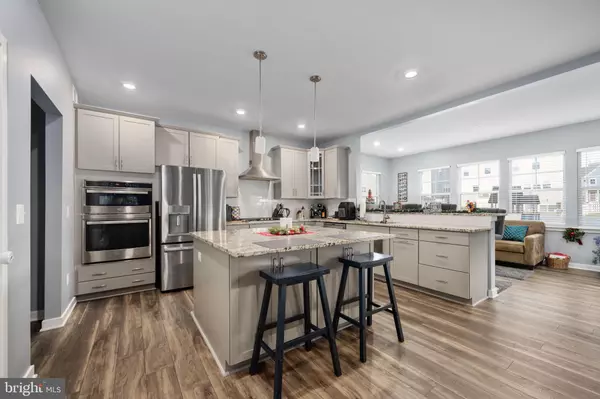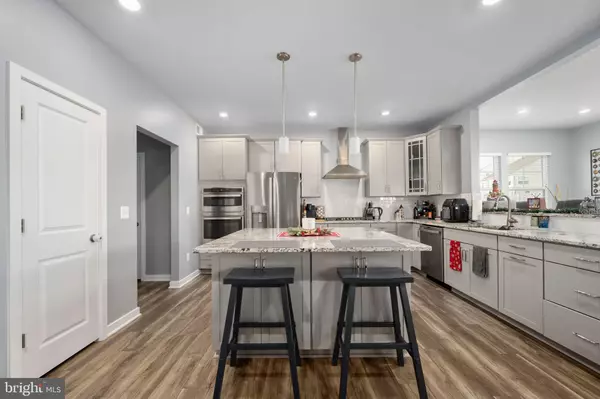2083 ARMSTRONG TERRACE #POWELL Jeffersonton, VA 22724
UPDATED:
01/13/2025 04:45 PM
Key Details
Property Type Single Family Home
Sub Type Detached
Listing Status Active
Purchase Type For Sale
Square Footage 4,084 sqft
Price per Sqft $170
Subdivision Clevenger Corner Village
MLS Listing ID VACU2009348
Style Colonial
Bedrooms 5
Full Baths 3
Half Baths 1
HOA Fees $75/mo
HOA Y/N Y
Abv Grd Liv Area 2,871
Originating Board BRIGHT
Year Built 2023
Tax Year 2023
Lot Size 7,405 Sqft
Acres 0.17
Property Description
Currently, there are not any Signature Series homesites available so you can own this better than new Powell floorplan with so many additional updates, post construction!
EV Charger, smart app-controlled fans, custom painting and wood accent wall, a fenced back yard with a beautiful deck that walks out onto a patio area have been added to this home along with landscaping and full sod replacement in both front and rear yards! Builder finishes that also added over 100K in upgrades to this home include the morning room off of the gourmet kitchen, which also extends the basement footprint of the home. The gourmet kitchen features soft close drawers and shades of gray and white with Gray Cabinetry and Alpine Valley Granite as well as Glossy White subway tiled backsplash! Luxury vinyl flooring on the entire main level for easy clean up and pet friendly! The basement features a finished rec room, full bath and the 5th bedroom! The owner's bathroom features a frameless shower door and Gray cabinetry. Overlay on Stairs leading to the upper level and EVP in Hallway, Owner's Bedroom and walk-in-closet. You are sure to love this bright and open floorplan!! This home features the upgraded Discovery II package!
4084 SQUARE FEET OF FINISHED LIVING SPACE!!
The first floor showcases an open-concept layout among a kitchen for inspired cooks, a breakfast nook for casual meals and a Great Room for shared moments. A formal dining room for memorable meals and an office for at-home work are situated off the foyer. Upstairs, four bedrooms including the owner's suite all feature walk-in closets.
Standard features include 9' ceilings, vinyl plank flooring, designer lighting package, 42" cabinets, granite countertops, undermount sink, GE appliance package, marble countertops in full bathrooms.
Stonehaven is a master-planned community with new homes now selling in Jeffersonton, VA. It features a 240-acre preservation buffer along the Rappahannock River and over 500 acres along Route 621. Planned amenities include a clubhouse, swimming pool, tennis courts, trails, a tot lot and more. Do you love to hike and fall leaves? Enjoy a scenic drive to Shenandoah National Park, located about 30 minutes away. This prime location is perfect for work and play!
Location
State VA
County Culpeper
Zoning RESIDENTIAL
Rooms
Other Rooms Dining Room, Kitchen, Breakfast Room, Great Room, Laundry, Mud Room, Office
Basement Daylight, Partial, Interior Access, Outside Entrance, Walkout Stairs
Interior
Interior Features Dining Area, Family Room Off Kitchen, Carpet, Walk-in Closet(s), Pantry
Hot Water Electric
Heating Forced Air
Cooling Central A/C
Heat Source Propane - Owned
Laundry Upper Floor
Exterior
Parking Features Garage Door Opener
Garage Spaces 2.0
Amenities Available Bike Trail, Club House, Tot Lots/Playground, Basketball Courts, Non-Lake Recreational Area, Swimming Pool, Tennis Courts, Volleyball Courts, Soccer Field, Baseball Field
Water Access N
Accessibility None
Attached Garage 2
Total Parking Spaces 2
Garage Y
Building
Story 3
Foundation Concrete Perimeter
Sewer Public Sewer
Water Public
Architectural Style Colonial
Level or Stories 3
Additional Building Above Grade, Below Grade
New Construction N
Schools
High Schools Culpeper
School District Culpeper County Public Schools
Others
Pets Allowed Y
HOA Fee Include Common Area Maintenance,Trash,Pool(s)
Senior Community No
Tax ID NO TAX RECORD
Ownership Fee Simple
SqFt Source Estimated
Acceptable Financing Cash, Contract, Conventional, FHA, VA
Listing Terms Cash, Contract, Conventional, FHA, VA
Financing Cash,Contract,Conventional,FHA,VA
Special Listing Condition Standard
Pets Allowed Dogs OK, Cats OK




