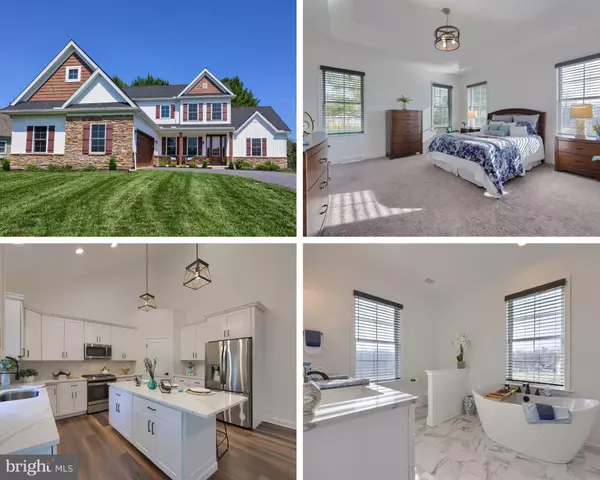140 STILLCREEK RD Millersville, PA 17551
UPDATED:
01/17/2025 03:49 PM
Key Details
Property Type Single Family Home
Sub Type Detached
Listing Status Active
Purchase Type For Sale
Square Footage 2,633 sqft
Price per Sqft $265
Subdivision Crossgates
MLS Listing ID PALA2061330
Style Transitional
Bedrooms 4
Full Baths 3
Half Baths 1
HOA Fees $190/qua
HOA Y/N Y
Abv Grd Liv Area 2,633
Originating Board BRIGHT
Year Built 2022
Annual Tax Amount $9,302
Tax Year 2024
Lot Size 0.460 Acres
Acres 0.46
Property Description
This spectacular (& impeccable!) former Parade of Homes property adjoins the golf course & has lovely golf course views to the back! Don't miss this breathtaking open-concept Hayden model home in the Cross Gates community. Situated on almost 1/2 acre of land, this stunning 4-bedroom, 3.5 bath home has everything you have been searching for, including a first-floor primary suite with luxury soaking tub, dual sink vanity & custom tiled walk-in shower, plus a walk-in closet! The home features a formal dining room and an amazing gourmet kitchen with a breakfast bar/island and an adjoining dining area. A gorgeous daylight-filled great room with a gas fireplace, a laundry room, and a nearby half bath complete the main living area. The upper level boasts 3 additional spacious bedrooms and 2 full bathrooms, (one upstairs bedroom features an ensuite bathroom and a walk-in closet!) This great property also has upgraded heating and central air (2-zoned system), an oversized 2-car garage, and a full unfinished basement for ample storage - or to expand living area to suit your needs! There's even a fenced yard!
HOA fee includes: common area maintenance, common area snow removal & common area lawn maintenance.
Inclusions: Refrigerator, washer, dryer
Location
State PA
County Lancaster
Area Manor Twp (10541)
Zoning RESIDENTIAL
Rooms
Other Rooms Dining Room, Primary Bedroom, Bedroom 2, Bedroom 3, Bedroom 4, Kitchen, Breakfast Room, Great Room, Bathroom 2, Bathroom 3, Primary Bathroom, Half Bath
Basement Full, Unfinished, Interior Access, Space For Rooms
Main Level Bedrooms 1
Interior
Interior Features Bathroom - Soaking Tub, Bathroom - Walk-In Shower, Breakfast Area, Dining Area, Entry Level Bedroom, Family Room Off Kitchen, Floor Plan - Open, Formal/Separate Dining Room, Kitchen - Gourmet, Kitchen - Island, Pantry, Primary Bath(s), Upgraded Countertops, Walk-in Closet(s)
Hot Water Electric
Heating Forced Air
Cooling Central A/C
Fireplaces Number 1
Fireplaces Type Gas/Propane
Inclusions refrigerator, washer, dryer
Fireplace Y
Heat Source Natural Gas
Laundry Main Floor
Exterior
Parking Features Garage - Front Entry, Garage Door Opener, Inside Access, Oversized
Garage Spaces 8.0
Fence Aluminum
Water Access N
View Golf Course
Roof Type Composite
Accessibility None
Attached Garage 2
Total Parking Spaces 8
Garage Y
Building
Story 2
Foundation Permanent
Sewer Public Sewer
Water Public
Architectural Style Transitional
Level or Stories 2
Additional Building Above Grade, Below Grade
New Construction N
Schools
High Schools Penn Manor
School District Penn Manor
Others
Pets Allowed Y
HOA Fee Include Common Area Maintenance,Snow Removal
Senior Community No
Tax ID 410-65855-0-0000
Ownership Fee Simple
SqFt Source Assessor
Acceptable Financing Cash, Conventional
Horse Property N
Listing Terms Cash, Conventional
Financing Cash,Conventional
Special Listing Condition Standard
Pets Allowed No Pet Restrictions




