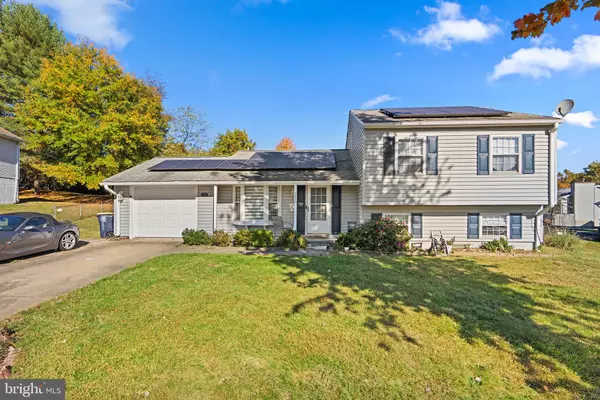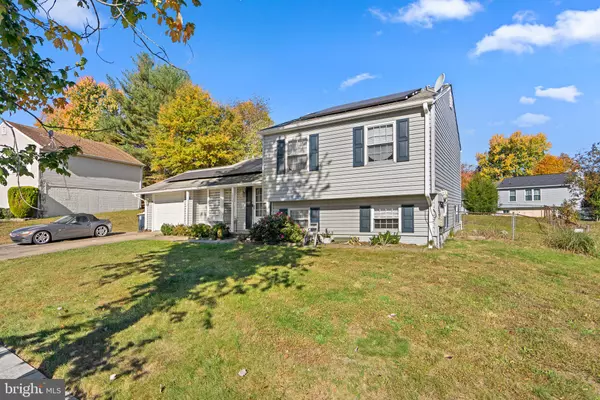12216 KINGSFORD CT Bowie, MD 20721
UPDATED:
01/13/2025 01:00 PM
Key Details
Property Type Single Family Home
Sub Type Detached
Listing Status Pending
Purchase Type For Sale
Square Footage 1,628 sqft
Price per Sqft $276
Subdivision Kingsford
MLS Listing ID MDPG2129850
Style Split Level
Bedrooms 4
Full Baths 2
Half Baths 1
HOA Y/N N
Abv Grd Liv Area 1,628
Originating Board BRIGHT
Year Built 1985
Annual Tax Amount $4,961
Tax Year 2024
Lot Size 9,810 Sqft
Acres 0.23
Property Description
Wood floors. Renovated bathrooms. Garage. Solar panels. Bedroom and half bath with a rear entrance in the basement for family and friends.
Detached 3-level 4 bedroom 2.5 bathroom single family in the Kingsford Community. Primary bedroom with ensuite bathroom. 2 additional bedrooms and 1 hallway bath are located along the primary bedroom on the upper level. Open floor plan on the main level with kitchen, dining, and living room. Door to the backyard from the main level. The basement provides extra room for entertaining or hosting family and friends with a family room, bedroom, and half bath. Buyers will love this property. "As-is" sale.
Location
State MD
County Prince Georges
Zoning RSF95
Rooms
Basement Rear Entrance, Outside Entrance, Interior Access, Heated, Daylight, Partial, Poured Concrete, Sump Pump, Walkout Stairs, Water Proofing System
Main Level Bedrooms 3
Interior
Interior Features Bathroom - Stall Shower, Bathroom - Tub Shower, Breakfast Area, Built-Ins, Ceiling Fan(s), Family Room Off Kitchen, Floor Plan - Open, Kitchen - Eat-In, Kitchen - Island, Wood Floors
Hot Water Electric
Heating Heat Pump(s)
Cooling Central A/C
Equipment Dryer, Washer, Washer - Front Loading, Dryer - Front Loading, Dishwasher, Cooktop, Oven - Double, Oven - Wall
Fireplace N
Appliance Dryer, Washer, Washer - Front Loading, Dryer - Front Loading, Dishwasher, Cooktop, Oven - Double, Oven - Wall
Heat Source Electric
Exterior
Parking Features Garage - Front Entry
Garage Spaces 1.0
Water Access N
Accessibility Level Entry - Main
Attached Garage 1
Total Parking Spaces 1
Garage Y
Building
Story 3
Foundation Concrete Perimeter
Sewer Public Sewer
Water Public
Architectural Style Split Level
Level or Stories 3
Additional Building Above Grade, Below Grade
New Construction N
Schools
School District Prince George'S County Public Schools
Others
Senior Community No
Tax ID 17070772913
Ownership Fee Simple
SqFt Source Assessor
Special Listing Condition Standard




