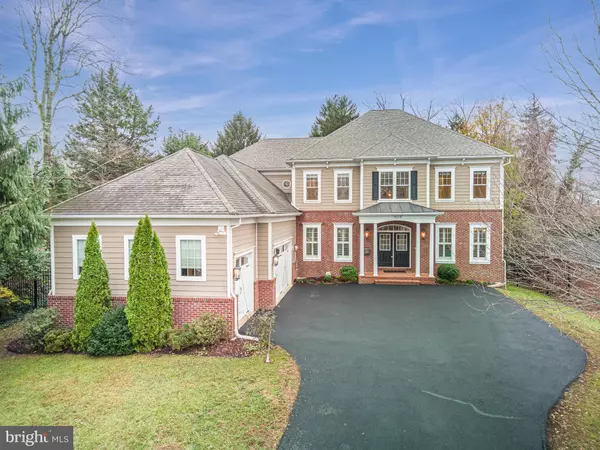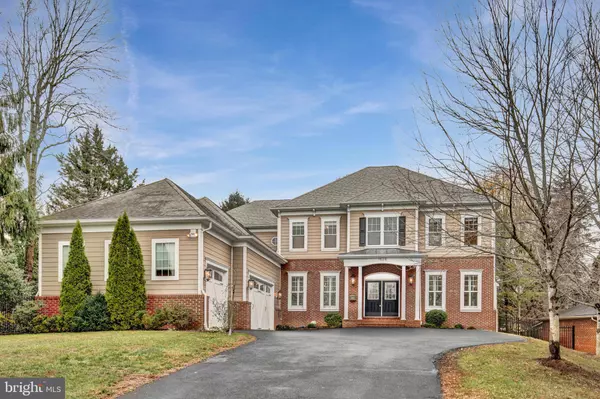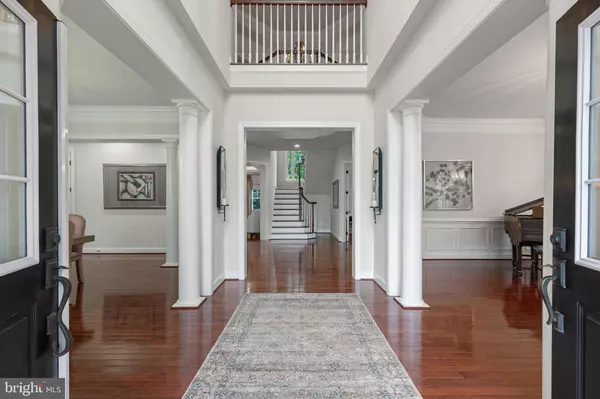1628 WESTMORELAND ST Mclean, VA 22101
UPDATED:
01/15/2025 02:42 PM
Key Details
Property Type Single Family Home
Sub Type Detached
Listing Status Active
Purchase Type For Sale
Square Footage 7,265 sqft
Price per Sqft $371
Subdivision Rosemont
MLS Listing ID VAFX2214750
Style Colonial
Bedrooms 6
Full Baths 5
Half Baths 1
HOA Y/N N
Abv Grd Liv Area 4,852
Originating Board BRIGHT
Year Built 2012
Annual Tax Amount $23,584
Tax Year 2024
Lot Size 0.390 Acres
Acres 0.39
Property Description
Location
State VA
County Fairfax
Zoning 130
Rooms
Basement Daylight, Full
Main Level Bedrooms 1
Interior
Hot Water Natural Gas
Cooling Central A/C
Fireplaces Number 3
Fireplace Y
Heat Source Natural Gas
Exterior
Parking Features Garage - Side Entry
Garage Spaces 3.0
Water Access N
Accessibility None
Attached Garage 3
Total Parking Spaces 3
Garage Y
Building
Story 3
Foundation Slab
Sewer Public Sewer
Water Public
Architectural Style Colonial
Level or Stories 3
Additional Building Above Grade, Below Grade
New Construction N
Schools
School District Fairfax County Public Schools
Others
Senior Community No
Tax ID 0304 22 0001
Ownership Fee Simple
SqFt Source Estimated
Special Listing Condition Standard




