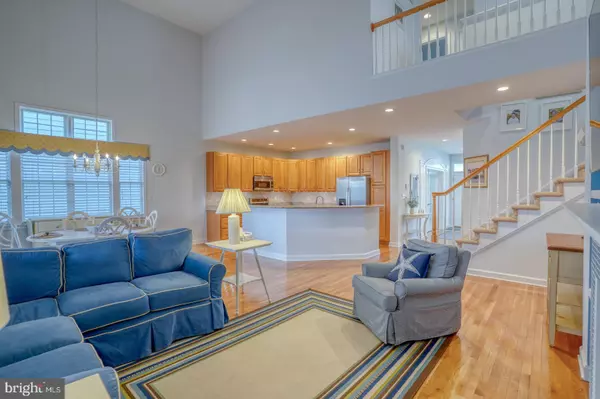161 WILLOW OAK AVE Ocean View, DE 19970
UPDATED:
01/04/2025 04:40 PM
Key Details
Property Type Single Family Home
Sub Type Detached
Listing Status Under Contract
Purchase Type For Sale
Square Footage 3,588 sqft
Price per Sqft $220
Subdivision Bear Trap
MLS Listing ID DESU2075800
Style Coastal
Bedrooms 4
Full Baths 3
Half Baths 1
HOA Fees $241/mo
HOA Y/N Y
Abv Grd Liv Area 3,588
Originating Board BRIGHT
Year Built 2005
Annual Tax Amount $2,152
Tax Year 2024
Lot Size 8,712 Sqft
Acres 0.2
Lot Dimensions 60.00 x 149.00
Property Description
Enjoy Resort Style Living in this 4 Bedrooms, 3.5 Baths Open Floor Plan that features a Great room, Dining & Kitchen area wrapped in windows on one of the most coveted lots in the community. This 'Masterpiece' Floorplan is one of the most popular, and boasts a natural gas fireplace that adds warmth and ambiance to this main social space. Entering the Great room from either the Main Foyer or Garage through the Laundry Room. The Kitchen features abundant high-quality cabinetry, new stainless steal appliances, granite counter top, and hardwood flooring. The dining area easily accommodates a crowd. The 1st Floor Main Suite features a walk-in closet and ensuite bath with jetted tub. The 1st floor also features an office, and hobby room or studio, that can easily be used as a fifth bedroom.
Upstairs, there's a huge storage access, 3 additional bedrooms, and two more full, newly renovated, baths.
An Outdoor Shower, Security System, and welcoming front porch add to the many exceptional features that blend comfort and luxury. Bear Trap Dunes is an award winning, amenity filled community featuring Indoor and Outdoor pools, Har-Tru & Hard Surface Tennis, Fitness Center with whirlpool and saunas, Multi-sports courts, Basketball, Volleyball, Beach Shuttle, HD Cable TV, Internet, Tot-Lot Playground. Bear Trap Dunes Golf Club has public play and restaurant dining. This is a rare opportunity to own a premier home in one of the most sought-after locations in the area!
Location
State DE
County Sussex
Area Baltimore Hundred (31001)
Zoning TN
Rooms
Other Rooms Dining Room, Primary Bedroom, Bedroom 2, Bedroom 3, Bedroom 4, Kitchen, Great Room, Office, Utility Room, Bathroom 2, Bathroom 3, Hobby Room, Primary Bathroom
Main Level Bedrooms 1
Interior
Interior Features Family Room Off Kitchen, Floor Plan - Open, Primary Bath(s), Wood Floors, Pantry
Hot Water Tankless
Cooling Central A/C
Flooring Hardwood, Ceramic Tile, Carpet
Fireplaces Number 1
Fireplaces Type Gas/Propane
Inclusions Furniture negotiable
Furnishings Partially
Fireplace Y
Heat Source Natural Gas
Laundry Main Floor
Exterior
Exterior Feature Patio(s), Porch(es), Screened
Parking Features Garage - Front Entry
Garage Spaces 4.0
Utilities Available Natural Gas Available, Cable TV, Electric Available
Amenities Available Exercise Room, Basketball Courts, Volleyball Courts, Tennis Courts, Tot Lots/Playground, Fitness Center, Pool - Indoor, Pool - Outdoor, Golf Club, Golf Course
Water Access N
View Golf Course, Panoramic
Roof Type Architectural Shingle
Accessibility Other
Porch Patio(s), Porch(es), Screened
Attached Garage 4
Total Parking Spaces 4
Garage Y
Building
Story 2
Foundation Crawl Space
Sewer No Septic System
Water Public
Architectural Style Coastal
Level or Stories 2
Additional Building Above Grade, Below Grade
New Construction N
Schools
Elementary Schools Lord Baltimore
High Schools Sussex Central
School District Indian River
Others
Pets Allowed Y
HOA Fee Include Cable TV,High Speed Internet,Trash,Common Area Maintenance,Pool(s)
Senior Community No
Tax ID 134-16.00-1884.00
Ownership Fee Simple
SqFt Source Assessor
Security Features Security System
Acceptable Financing Conventional, Cash
Listing Terms Conventional, Cash
Financing Conventional,Cash
Special Listing Condition Standard
Pets Allowed Cats OK, Dogs OK




