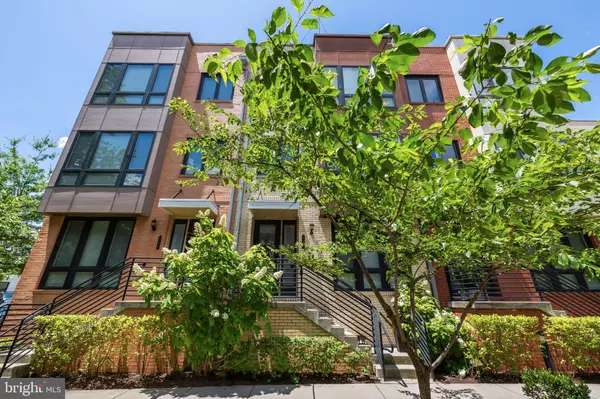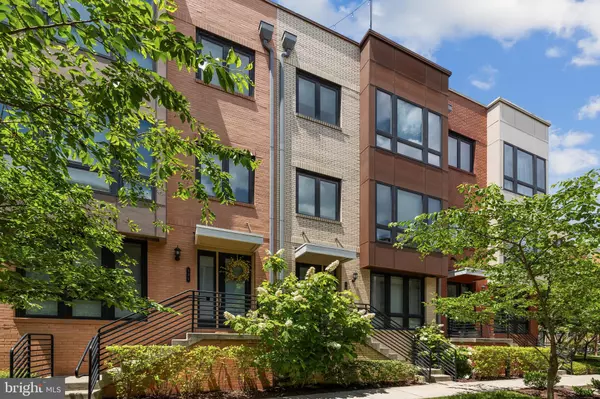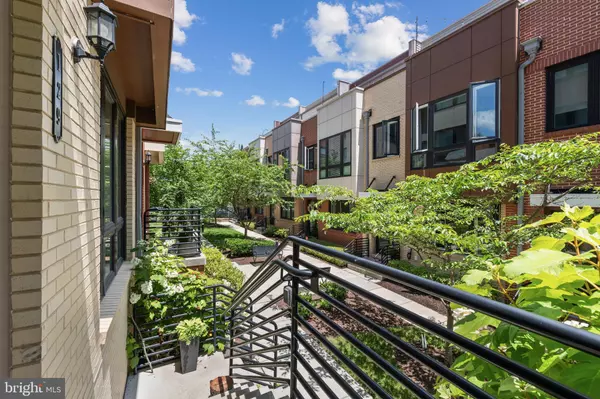129 CAMBRIA WALK Alexandria, VA 22304
UPDATED:
01/16/2025 04:57 AM
Key Details
Property Type Condo
Sub Type Condo/Co-op
Listing Status Active
Purchase Type For Sale
Square Footage 2,564 sqft
Price per Sqft $364
Subdivision Cambria Square
MLS Listing ID VAAX2040256
Style Contemporary
Bedrooms 4
Full Baths 3
Half Baths 2
Condo Fees $337/mo
HOA Y/N N
Abv Grd Liv Area 2,564
Originating Board BRIGHT
Year Built 2017
Annual Tax Amount $9,377
Tax Year 2024
Property Description
The main level features an open-concept floor plan with engineered hardwood floors, soaring 10-foot ceilings, and expansive windows that flood the space with natural light. The spacious living and dining areas flow seamlessly into the kitchen equipped with Whirlpool stainless steel appliances, including a 5-burner gas range and microwave/oven combo. Granite countertops, a custom backsplash, and a large center island complete the space, making it perfect for cooking and entertaining.
The upper level boasts a luxurious primary suite with a walk-in closet and upgraded bath featuring dual vanities. Two additional bedrooms, a full hallway bath, and a convenient laundry room complete the third level, with matching hardwood flooring in the hallway.
The fourth level is ideal for guests or entertaining. It includes a bedroom with a full bath, a cozy family room area with a wet bar and wine cooler, and access to a rooftop terrace featuring a gas fireplace—perfect for watching sunsets.
The lower level offers flexibility with an enclosed office, a half bath, and direct access to the 2-car garage. Additional features include oak staircases with iron balusters, dual-zone HVAC, and numerous upgrades such as custom accent walls and designer light fixtures.
Lawn care and exterior maintenance are covered by the HOA and condo association. Enjoy a convenient location with walking paths to Ben Brenman Park and easy access to Van Dorn Metro Station, shopping, dining, I-395, I-495, Old Town Alexandria, DC, the Pentagon, and Arlington. Exciting news: the Landmark Mall site is set to transform into a new Inova hospital and a vibrant mixed-use town center!
Don't miss this exceptional opportunity!
Location
State VA
County Alexandria City
Zoning CDD#10
Interior
Interior Features Bathroom - Soaking Tub, Bathroom - Stall Shower, Carpet, Floor Plan - Open, Floor Plan - Traditional, Kitchen - Gourmet, Kitchen - Island, Recessed Lighting, Sprinkler System, Upgraded Countertops, Walk-in Closet(s), Window Treatments, Wood Floors
Hot Water Natural Gas
Heating Forced Air
Cooling Central A/C
Flooring Carpet, Hardwood
Fireplaces Number 1
Fireplaces Type Gas/Propane
Inclusions •
Equipment Built-In Microwave, Cooktop, Dishwasher, Disposal, Dryer, Icemaker, Refrigerator, Washer, Water Heater
Furnishings No
Fireplace Y
Appliance Built-In Microwave, Cooktop, Dishwasher, Disposal, Dryer, Icemaker, Refrigerator, Washer, Water Heater
Heat Source Natural Gas
Laundry Dryer In Unit, Washer In Unit
Exterior
Parking Features Garage - Rear Entry, Garage Door Opener
Garage Spaces 2.0
Utilities Available Natural Gas Available, Phone Available, Water Available, Sewer Available
Amenities Available Common Grounds
Water Access N
Accessibility Other
Attached Garage 2
Total Parking Spaces 2
Garage Y
Building
Story 4
Foundation Slab
Sewer Public Sewer
Water Public
Architectural Style Contemporary
Level or Stories 4
Additional Building Above Grade, Below Grade
New Construction N
Schools
School District Alexandria City Public Schools
Others
Pets Allowed Y
HOA Fee Include Common Area Maintenance,Management,Snow Removal,Trash
Senior Community No
Tax ID 60035150
Ownership Condominium
Acceptable Financing Conventional, Cash, VA
Horse Property N
Listing Terms Conventional, Cash, VA
Financing Conventional,Cash,VA
Special Listing Condition Standard
Pets Allowed Cats OK, Dogs OK




