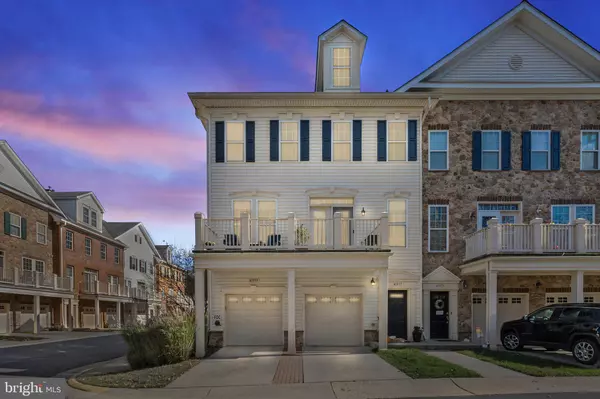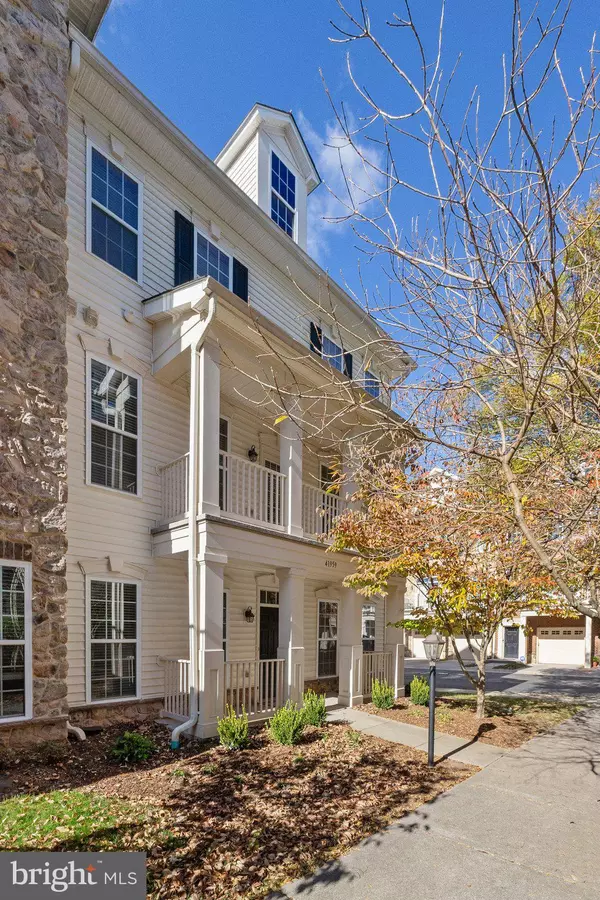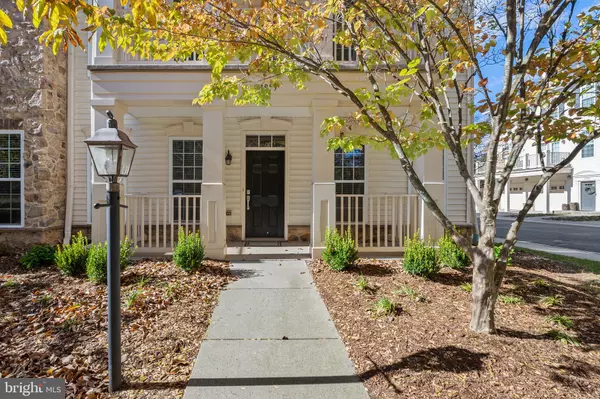41959 BLUE FLAG #51 Aldie, VA 20105
UPDATED:
01/15/2025 12:17 PM
Key Details
Property Type Condo
Sub Type Condo/Co-op
Listing Status Pending
Purchase Type For Sale
Square Footage 2,175 sqft
Price per Sqft $252
Subdivision Stone Springs Condominiums
MLS Listing ID VALO2082866
Style Other
Bedrooms 3
Full Baths 2
Half Baths 1
Condo Fees $349/mo
HOA Y/N N
Abv Grd Liv Area 2,175
Originating Board BRIGHT
Year Built 2007
Annual Tax Amount $4,397
Tax Year 2024
Property Description
Natural light floods every corner, accentuating the home's open and airy layout. The end-unit advantage provides added privacy, while the extra windows ensure a bright and inviting atmosphere.
Whether you're hosting in the beautiful living spaces, relaxing in the generously sized bedrooms, or enjoying the convenience of the community's prime location, this home checks all the boxes.
Enjoy the Stone Ridge community amenities, including pools, clubhouse, fitness center, tennis courts, basketball courts, playgrounds, and walking trails. Conveniently located near shopping, restaurants, and with easy access to the Dulles Toll Road, Routes 50, 15, and 28. Don't miss this rare opportunity—schedule your tour today! Seller requires closing on 2/10/25 or after. No post occupancy is needed.
Location
State VA
County Loudoun
Zoning R16
Interior
Interior Features Dining Area, Primary Bath(s), Upgraded Countertops, Wood Floors, Recessed Lighting, Floor Plan - Open, Window Treatments
Hot Water Natural Gas
Heating Forced Air
Cooling Central A/C
Equipment Dryer, Washer, Dishwasher, Disposal, Refrigerator, Icemaker, Stove, Built-In Microwave
Fireplace N
Appliance Dryer, Washer, Dishwasher, Disposal, Refrigerator, Icemaker, Stove, Built-In Microwave
Heat Source Natural Gas
Exterior
Exterior Feature Balcony, Porch(es)
Parking Features Garage Door Opener
Garage Spaces 1.0
Amenities Available Club House, Jog/Walk Path, Exercise Room, Meeting Room, Pool - Outdoor, Tennis Courts, Tot Lots/Playground, Community Center
Water Access N
Roof Type Shingle
Accessibility None
Porch Balcony, Porch(es)
Attached Garage 1
Total Parking Spaces 1
Garage Y
Building
Story 3
Foundation Permanent
Sewer Public Sewer
Water Public
Architectural Style Other
Level or Stories 3
Additional Building Above Grade, Below Grade
Structure Type Dry Wall,9'+ Ceilings
New Construction N
Schools
Elementary Schools Arcola
Middle Schools Mercer
High Schools John Champe
School District Loudoun County Public Schools
Others
Pets Allowed Y
HOA Fee Include Insurance,Common Area Maintenance,Snow Removal,Trash,Water,Sewer
Senior Community No
Tax ID 204267977001
Ownership Condominium
Security Features Security System
Special Listing Condition Standard
Pets Allowed Cats OK, Dogs OK




