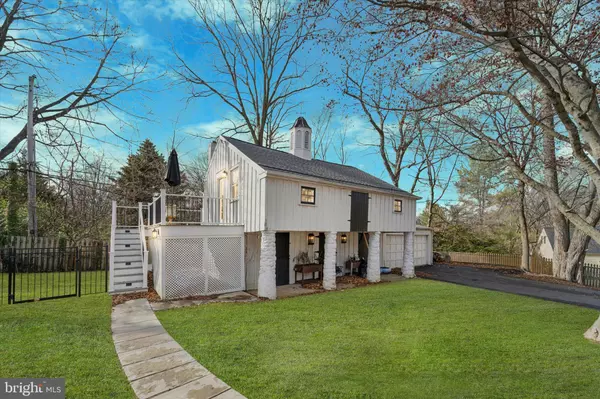1152 LAFAYETTE RD Wayne, PA 19087
UPDATED:
01/17/2025 02:19 PM
Key Details
Property Type Single Family Home
Sub Type Detached
Listing Status Active
Purchase Type For Rent
Square Footage 900 sqft
Subdivision Colonial Vil
MLS Listing ID PAMC2126174
Style Carriage House
Bedrooms 1
Full Baths 1
HOA Y/N N
Abv Grd Liv Area 900
Originating Board BRIGHT
Year Built 1930
Lot Size 1.198 Acres
Acres 1.2
Lot Dimensions 126.00 x 0.00
Property Description
Inside, the open-concept design seamlessly blends the den and kitchen, creating a welcoming and functional living space. The kitchen features stainless steel appliances, white cabinets, and a floating shelves, delivering a sleek and contemporary aesthetic. Recessed lighting and durable LVP flooring throughout the home that adds a modern touch while ensuring effortless maintenance. The bedroom is thoughtfully designed with a built-in wardrobe for ample storage, and the bright, crisp white bedroom includes shelving to keep all your essentials organized and within reach.
Additional perks include an assigned parking spot for your convenience and utilities included in the rental price, with only internet/TV as an additional expense. Nestled in a peaceful and exclusive community, this home combines luxury and simplicity, offering the ideal space for anyone seeking comfort and style. Don't miss the chance to call this stunning condo your home- schedule you showing today!
***Square footage is an estimate.
Location
State PA
County Montgomery
Area Upper Merion Twp (10658)
Zoning RES
Rooms
Main Level Bedrooms 1
Interior
Interior Features Combination Kitchen/Living, Family Room Off Kitchen, Floor Plan - Open, Kitchen - Island, Recessed Lighting, Upgraded Countertops
Hot Water Other
Heating Other
Cooling Central A/C
Inclusions Furniture and *most* utilities
Furnishings Yes
Fireplace N
Heat Source Natural Gas
Laundry None
Exterior
Exterior Feature Deck(s)
Garage Spaces 1.0
Water Access N
Accessibility None
Porch Deck(s)
Total Parking Spaces 1
Garage N
Building
Story 1
Foundation Stone
Sewer Public Sewer
Water Public
Architectural Style Carriage House
Level or Stories 1
Additional Building Above Grade, Below Grade
New Construction N
Schools
School District Upper Merion Area
Others
Pets Allowed N
Senior Community No
Tax ID 58-00-12370-001
Ownership Other
SqFt Source Assessor
Miscellaneous Common Area Maintenance,Electricity,Furnished,Grounds Maintenance,Heat,Lawn Service,Parking,Sewer,Taxes,Trash Removal,Water
Horse Property N




