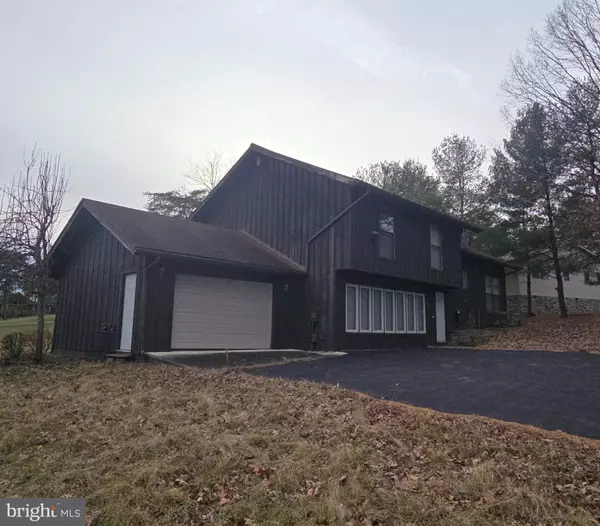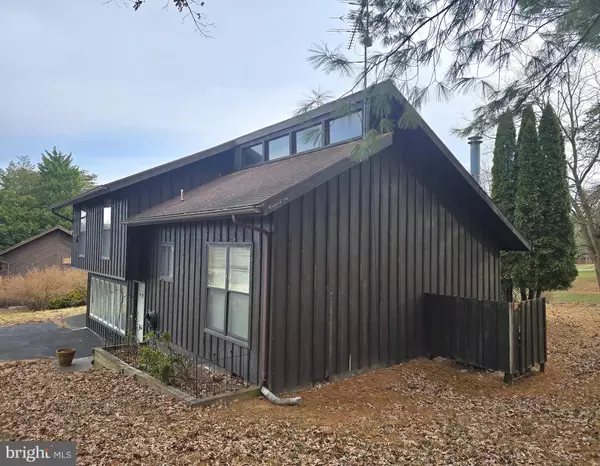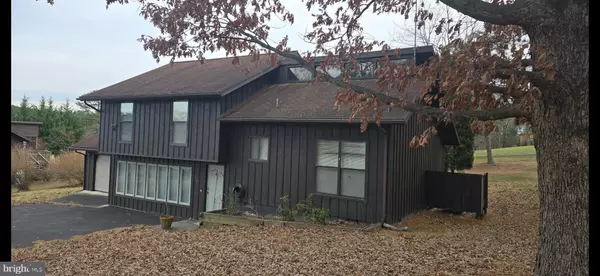203 THE WOODS RD Hedgesville, WV 25427
UPDATED:
01/11/2025 08:24 PM
Key Details
Property Type Single Family Home
Sub Type Detached
Listing Status Pending
Purchase Type For Sale
Square Footage 1,228 sqft
Price per Sqft $145
Subdivision The Woods Resort
MLS Listing ID WVBE2036024
Style Split Level
Bedrooms 3
Full Baths 2
HOA Fees $66/mo
HOA Y/N Y
Abv Grd Liv Area 1,228
Originating Board BRIGHT
Year Built 1992
Annual Tax Amount $1,090
Tax Year 2022
Lot Size 0.330 Acres
Acres 0.33
Property Description
This is a charming, single-family residence and will make a beautiful home for someone . With a little work, It would be a great investment property to fix up to live in, rent out, or flip. While having no major issues that could be identified, it will need TLC. Nestled in the wooded neighborhood of, "The Woods Resort," this home offers tranquility and privacy but still is conveniently located close to amenities. This property has been vacant for over five years, therefore , having no electric or water on at this time. It does however, feature a spacious , well lit, living room, 3 bedroom, 2 bathrooms and plenty of space to update with a sizable backyard. It is 1228 sq ft and sits on .33 acre. This is an "As Is, " home, and the price reflects it. With some vision , this home will be stunning , Schedule your showing today, and come take a look, it will go fast.
Location
State WV
County Berkeley
Zoning 101
Rooms
Other Rooms Living Room, Dining Room, Primary Bedroom, Bedroom 2, Bedroom 3, Kitchen, Basement, Laundry, Bathroom 1, Primary Bathroom
Basement Fully Finished
Interior
Interior Features Bathroom - Tub Shower, Bathroom - Stall Shower, Bathroom - Walk-In Shower, Built-Ins, Carpet, Ceiling Fan(s), Combination Dining/Living, Skylight(s), Walk-in Closet(s), Window Treatments
Hot Water Electric
Heating Heat Pump(s)
Cooling Heat Pump(s)
Flooring Carpet, Concrete, Vinyl
Fireplaces Number 1
Fireplaces Type Wood
Equipment Built-In Microwave, Dishwasher, Dryer, Refrigerator, Stainless Steel Appliances, Stove, Washer, Water Heater
Fireplace Y
Appliance Built-In Microwave, Dishwasher, Dryer, Refrigerator, Stainless Steel Appliances, Stove, Washer, Water Heater
Heat Source Electric
Laundry Basement
Exterior
Exterior Feature Deck(s), Enclosed, Porch(es), Roof
Parking Features Built In, Garage - Front Entry, Garage Door Opener
Garage Spaces 7.0
Amenities Available Basketball Courts, Common Grounds, Exercise Room, Fitness Center, Golf Club, Golf Course, Golf Course Membership Available, Pool - Indoor, Pool - Outdoor, Spa, Swimming Pool, Tennis Courts, Other
Water Access N
View Golf Course
Roof Type Architectural Shingle
Street Surface Black Top
Accessibility None
Porch Deck(s), Enclosed, Porch(es), Roof
Road Frontage HOA
Attached Garage 1
Total Parking Spaces 7
Garage Y
Building
Lot Description Backs - Open Common Area, Cleared
Story 3
Foundation Crawl Space, Concrete Perimeter
Sewer Public Sewer
Water Public
Architectural Style Split Level
Level or Stories 3
Additional Building Above Grade, Below Grade
Structure Type Dry Wall
New Construction N
Schools
School District Berkeley County Schools
Others
HOA Fee Include Management,Pool(s),Recreation Facility,Road Maintenance,Snow Removal,Trash
Senior Community No
Tax ID 04 19B005900000000
Ownership Fee Simple
SqFt Source Assessor
Acceptable Financing Cash, Other, Conventional
Listing Terms Cash, Other, Conventional
Financing Cash,Other,Conventional
Special Listing Condition Probate Listing




