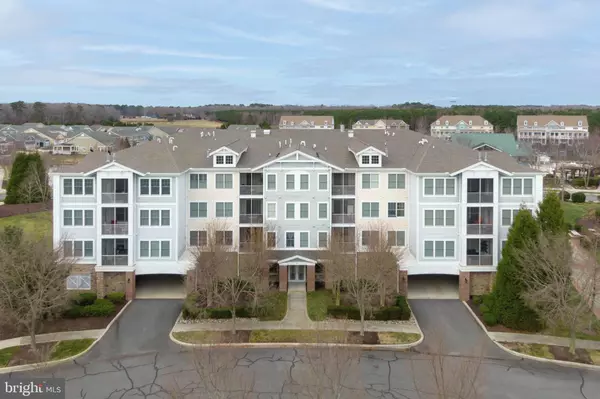31574 WINTERBERRY PKWY #206B Selbyville, DE 19975
UPDATED:
01/11/2025 07:16 AM
Key Details
Property Type Condo
Sub Type Condo/Co-op
Listing Status Active
Purchase Type For Sale
Square Footage 1,323 sqft
Price per Sqft $328
Subdivision Bayside
MLS Listing ID DESU2076714
Style Unit/Flat,Traditional
Bedrooms 2
Full Baths 2
Condo Fees $3,152/qua
HOA Fees $720/qua
HOA Y/N Y
Abv Grd Liv Area 1,323
Originating Board BRIGHT
Year Built 2006
Annual Tax Amount $996
Tax Year 2024
Lot Size 2.620 Acres
Acres 2.62
Lot Dimensions 0.00 x 0.00
Property Description
Location
State DE
County Sussex
Area Baltimore Hundred (31001)
Zoning MR
Rooms
Main Level Bedrooms 2
Interior
Interior Features Breakfast Area, Ceiling Fan(s), Combination Dining/Living, Combination Kitchen/Dining, Combination Kitchen/Living, Crown Moldings, Dining Area, Elevator, Family Room Off Kitchen, Flat, Floor Plan - Open, Kitchen - Gourmet, Primary Bath(s), Recessed Lighting, Sound System, Walk-in Closet(s), Wainscotting, Wood Floors, Window Treatments
Hot Water Propane
Heating Forced Air, Heat Pump(s)
Cooling Central A/C
Flooring Wood, Tile/Brick
Fireplaces Number 1
Fireplaces Type Gas/Propane
Inclusions Fully Furnished.
Equipment Built-In Microwave, Built-In Range, Dishwasher, Disposal, Oven/Range - Electric, Stainless Steel Appliances, Washer, Dryer, Water Heater, Refrigerator
Furnishings Yes
Fireplace Y
Window Features Screens
Appliance Built-In Microwave, Built-In Range, Dishwasher, Disposal, Oven/Range - Electric, Stainless Steel Appliances, Washer, Dryer, Water Heater, Refrigerator
Heat Source Propane - Metered
Laundry Dryer In Unit, Washer In Unit, Main Floor
Exterior
Exterior Feature Screened, Porch(es)
Parking On Site 1
Utilities Available Cable TV, Propane - Community
Amenities Available Bar/Lounge, Basketball Courts, Beach, Club House, Common Grounds, Fitness Center, Game Room, Golf Course Membership Available, Jog/Walk Path, Meeting Room, Pool - Indoor, Pool - Outdoor, Pool Mem Avail, Putting Green, Recreational Center, Reserved/Assigned Parking, Security, Tennis Courts, Tot Lots/Playground, Transportation Service, Water/Lake Privileges
Water Access N
View Courtyard, Garden/Lawn, Other
Roof Type Architectural Shingle
Street Surface Black Top
Accessibility Elevator
Porch Screened, Porch(es)
Garage N
Building
Lot Description Backs - Open Common Area, Cleared, Landscaping
Story 1
Unit Features Garden 1 - 4 Floors
Foundation Concrete Perimeter
Sewer Public Sewer
Water Public
Architectural Style Unit/Flat, Traditional
Level or Stories 1
Additional Building Above Grade, Below Grade
New Construction N
Schools
School District Indian River
Others
Pets Allowed Y
HOA Fee Include Bus Service,Common Area Maintenance,Ext Bldg Maint,Health Club,Lawn Maintenance,Management,Pier/Dock Maintenance,Pool(s),Recreation Facility,Reserve Funds,Road Maintenance,Snow Removal,Taxes
Senior Community No
Tax ID 533-19.00-893.00-206B
Ownership Fee Simple
SqFt Source Assessor
Acceptable Financing Cash, Conventional
Horse Property N
Listing Terms Cash, Conventional
Financing Cash,Conventional
Special Listing Condition Standard
Pets Allowed No Pet Restrictions




