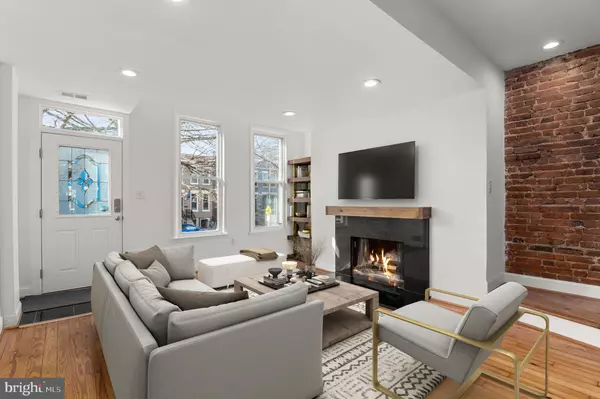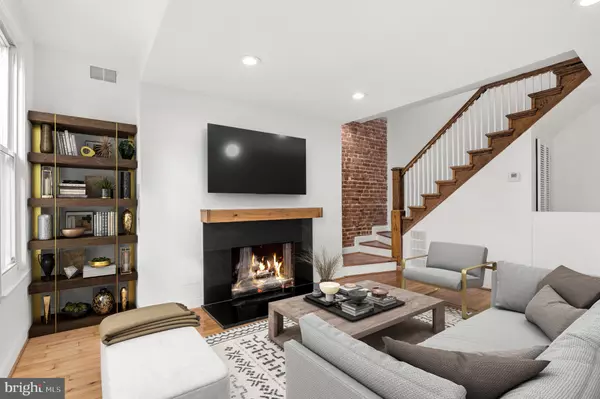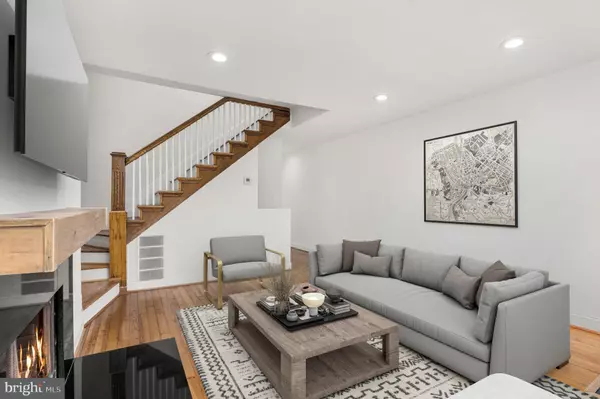112 15TH ST SE Washington, DC 20003
UPDATED:
01/11/2025 07:24 AM
Key Details
Property Type Townhouse
Sub Type Interior Row/Townhouse
Listing Status Coming Soon
Purchase Type For Rent
Square Footage 1,464 sqft
Subdivision Old City
MLS Listing ID DCDC2173950
Style Federal
Bedrooms 3
Full Baths 2
Half Baths 1
HOA Y/N N
Abv Grd Liv Area 1,464
Originating Board BRIGHT
Year Built 1909
Lot Size 1,185 Sqft
Acres 0.03
Property Description
The MAIN LEVEL boasts a new kitchen with beautiful and stylish cabinetry, white quartz countertops, stainless steel appliances, a deep sink, pendant lighting, and ample counter space for everyday and entertaining, plus space for a breakfast table. The main level includes a dining room with built-in shelving, a family room with a working wood burning fireplace, brick accent wall, and beautiful windows. The main level is completed with a beautifully updated powder room, and access to the rear brick patio that is fully fenced.
On the UPPER LEVEL, you are welcomed with a gentle cascade of radiant sunlight through the skylight feature at the top of the stairs, and access the three generously sized bedrooms - all featuring wood floors, great closet space, ceiling fans. The washer and dryer are locate on this upper level, making everyday living so convenient!
The primary bedroom features an ensuite bathroom with updated features, including all newer tile, fixtures, sink, and gorgeous glass door shower. The secondary bedrooms include one with a bonus storage space within the closet with dedicated lighting, and another room with wonderful spaces, natural light, and wood floors.
This location is exceptionally convenient - close to three metro stations providing access to the Blue, Orange, and Silver lines, as well as Eastern Market, H St, Barracks Row, and grocery and shopping just steps away.
Please note the lower level, completely separate Unit B is also available for rent. See DCDC2167998.
Location
State DC
County Washington
Zoning RESIDENTIAL
Interior
Interior Features Breakfast Area, Built-Ins, Ceiling Fan(s), Dining Area, Kitchen - Gourmet, Kitchen - Table Space, Primary Bath(s), Recessed Lighting, Skylight(s), Bathroom - Tub Shower, Upgraded Countertops, Walk-in Closet(s), Wood Floors
Hot Water Electric
Heating Forced Air
Cooling Central A/C
Flooring Hardwood
Fireplaces Number 1
Fireplaces Type Wood, Mantel(s)
Equipment Built-In Microwave, Dishwasher, Disposal, Oven - Single, Water Heater, Washer/Dryer Stacked, Washer, Stove, Refrigerator, Dryer
Fireplace Y
Window Features Skylights
Appliance Built-In Microwave, Dishwasher, Disposal, Oven - Single, Water Heater, Washer/Dryer Stacked, Washer, Stove, Refrigerator, Dryer
Heat Source Electric
Laundry Has Laundry, Dryer In Unit, Upper Floor, Washer In Unit
Exterior
Exterior Feature Brick, Patio(s)
Fence Fully
Water Access N
Accessibility None
Porch Brick, Patio(s)
Garage N
Building
Story 2
Foundation Other
Sewer Public Sewer
Water Public
Architectural Style Federal
Level or Stories 2
Additional Building Above Grade
Structure Type Brick,High
New Construction N
Schools
Elementary Schools Payne
Middle Schools Eliot-Hine
High Schools Eastern Senior
School District District Of Columbia Public Schools
Others
Pets Allowed Y
Senior Community No
Tax ID 1072//0041
Ownership Other
SqFt Source Estimated
Security Features Carbon Monoxide Detector(s),Smoke Detector
Pets Allowed Case by Case Basis




