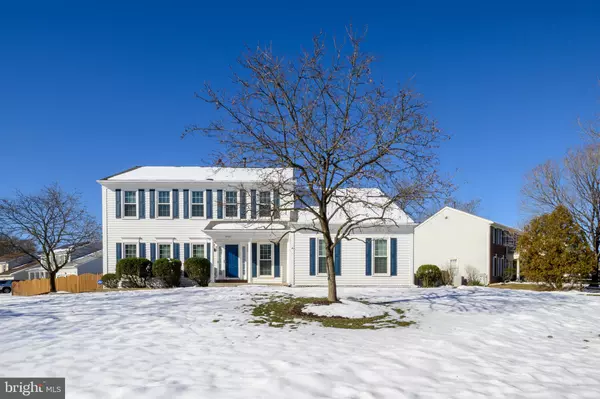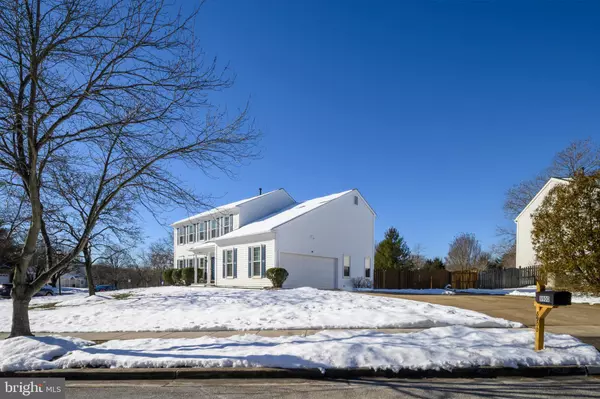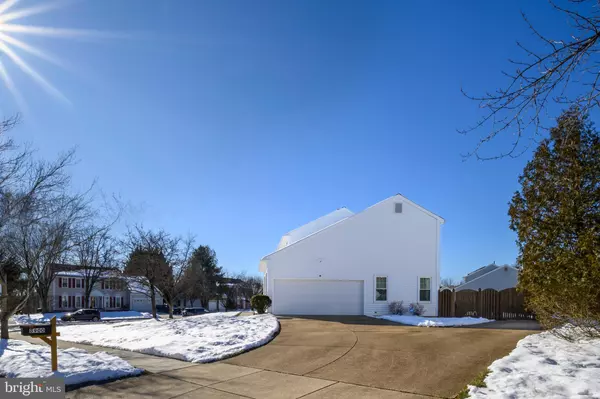8900 HARNESS WAY Bowie, MD 20715
UPDATED:
01/16/2025 06:21 PM
Key Details
Property Type Single Family Home
Sub Type Detached
Listing Status Active
Purchase Type For Sale
Square Footage 2,464 sqft
Price per Sqft $267
Subdivision Kimberwick
MLS Listing ID MDPG2137662
Style Colonial
Bedrooms 4
Full Baths 3
Half Baths 1
HOA Y/N N
Abv Grd Liv Area 2,464
Originating Board BRIGHT
Year Built 1993
Annual Tax Amount $7,427
Tax Year 2024
Lot Size 0.495 Acres
Acres 0.5
Property Description
Inside, the traditional layout offers plenty of room to enjoy. The formal living room flows into the adjacent dining room, perfect for hosting gatherings. The spacious kitchen boasts an island and a breakfast area, ideal for casual meals or morning coffee. Nearby, the cozy family room provides a comfortable spot to relax and opens directly to the fenced backyard, where you'll find a deck and a shed for additional storage.
Upstairs, the primary bedroom is a true prizewinner, boasting a walk-in closet and an ensuite bathroom with a walk-in shower. Three additional large bedrooms provide ample closet space for the whole field.
The lower level features a finished recreational room, perfect for transforming into your ultimate game day hub, a home theater, or even a fitness studio. Whether you're entertaining or unwinding, this versatile space is ready to meet your needs.
Easy commute to Baltimore, DC, and Annapolis, and less than 1 mile to the MARC Station. Convenient to the WB&A Trail. Don't miss your chance to claim this first-place home!
Location
State MD
County Prince Georges
Zoning RR
Rooms
Basement Fully Finished
Interior
Hot Water Natural Gas
Heating Forced Air
Cooling Central A/C
Fireplace N
Heat Source Natural Gas
Exterior
Parking Features Garage - Side Entry
Garage Spaces 2.0
Water Access N
Accessibility None
Attached Garage 2
Total Parking Spaces 2
Garage Y
Building
Story 3
Foundation Concrete Perimeter
Sewer Public Sewer
Water Public
Architectural Style Colonial
Level or Stories 3
Additional Building Above Grade, Below Grade
New Construction N
Schools
Elementary Schools Yorktown
Middle Schools Samuel Ogle
High Schools Bowie
School District Prince George'S County Public Schools
Others
Senior Community No
Tax ID 17141671486
Ownership Fee Simple
SqFt Source Assessor
Special Listing Condition Standard




