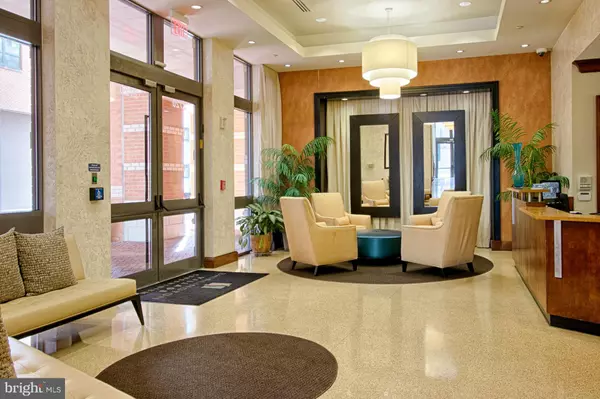2720 S ARLINGTON MILL DR #611 Arlington, VA 22206
UPDATED:
01/13/2025 11:45 AM
Key Details
Property Type Condo
Sub Type Condo/Co-op
Listing Status Coming Soon
Purchase Type For Sale
Square Footage 1,153 sqft
Price per Sqft $574
Subdivision Shirlington Village
MLS Listing ID VAAR2051100
Style Contemporary
Bedrooms 2
Full Baths 2
Condo Fees $659/mo
HOA Y/N N
Abv Grd Liv Area 1,153
Originating Board BRIGHT
Year Built 2006
Annual Tax Amount $6,258
Tax Year 2024
Property Description
Location
State VA
County Arlington
Zoning C-O-1.5
Rooms
Other Rooms Living Room, Primary Bedroom, Bedroom 2, Kitchen
Main Level Bedrooms 2
Interior
Interior Features Combination Dining/Living, Kitchen - Island, Primary Bath(s), Window Treatments, Ceiling Fan(s), Walk-in Closet(s), Upgraded Countertops, Bathroom - Soaking Tub, Bathroom - Stall Shower
Hot Water Electric
Heating Heat Pump(s)
Cooling Central A/C, Ceiling Fan(s), Heat Pump(s)
Flooring Wood, Tile/Brick
Inclusions wooden storage cabinets in primary and secondary bedrooms, living room davenport may convey
Equipment Disposal, Dryer, Exhaust Fan, Icemaker, Microwave, Oven/Range - Electric, Refrigerator, Washer, Water Dispenser, Dishwasher
Furnishings No
Fireplace N
Window Features Casement,Double Pane
Appliance Disposal, Dryer, Exhaust Fan, Icemaker, Microwave, Oven/Range - Electric, Refrigerator, Washer, Water Dispenser, Dishwasher
Heat Source Electric
Laundry Dryer In Unit, Washer In Unit
Exterior
Exterior Feature Balconies- Multiple
Parking Features Covered Parking, Garage Door Opener, Inside Access
Garage Spaces 50.0
Parking On Site 1
Amenities Available Community Center, Concierge, Elevator, Exercise Room, Pool - Outdoor, Other, Reserved/Assigned Parking
Water Access N
Accessibility Other
Porch Balconies- Multiple
Total Parking Spaces 50
Garage Y
Building
Story 1
Unit Features Hi-Rise 9+ Floors
Sewer Public Sewer
Water Public
Architectural Style Contemporary
Level or Stories 1
Additional Building Above Grade, Below Grade
Structure Type Dry Wall
New Construction N
Schools
Elementary Schools Abingdon
Middle Schools Gunston
High Schools Wakefield
School District Arlington County Public Schools
Others
Pets Allowed Y
HOA Fee Include Sewer,Trash,Water,Common Area Maintenance,Ext Bldg Maint,Insurance,Management,Reserve Funds
Senior Community No
Tax ID 29-014-099
Ownership Condominium
Acceptable Financing Cash, Conventional, VA
Horse Property N
Listing Terms Cash, Conventional, VA
Financing Cash,Conventional,VA
Special Listing Condition Standard
Pets Allowed Cats OK, Dogs OK




