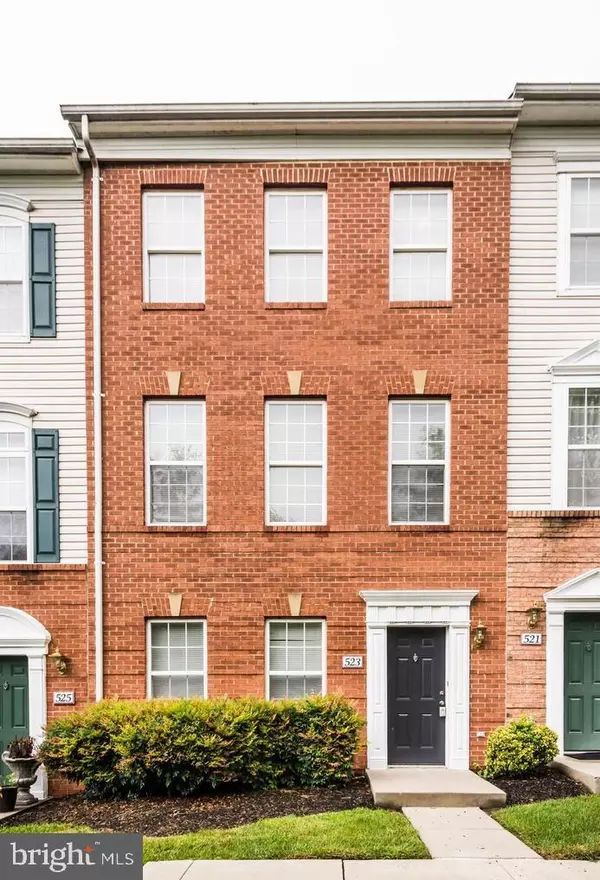523 ENSEMBLE CT #523 Cockeysville, MD 21030
UPDATED:
01/15/2025 08:25 PM
Key Details
Property Type Condo
Sub Type Condo/Co-op
Listing Status Coming Soon
Purchase Type For Sale
Square Footage 1,789 sqft
Price per Sqft $196
Subdivision High View At Hunt Valley
MLS Listing ID MDBC2116506
Style Traditional
Bedrooms 2
Full Baths 2
Half Baths 1
Condo Fees $607/mo
HOA Y/N N
Abv Grd Liv Area 1,789
Originating Board BRIGHT
Year Built 2002
Annual Tax Amount $3,244
Tax Year 2024
Property Description
Location
State MD
County Baltimore
Zoning DR16
Direction South
Rooms
Other Rooms Living Room, Primary Bedroom, Bedroom 2, Kitchen, Family Room, Foyer, Office, Utility Room, Bathroom 2, Primary Bathroom, Half Bath
Interior
Interior Features Breakfast Area, Carpet, Ceiling Fan(s), Combination Kitchen/Dining, Combination Dining/Living, Floor Plan - Open, Sprinkler System, Bathroom - Stall Shower, Walk-in Closet(s)
Hot Water 60+ Gallon Tank, Electric
Cooling Central A/C, Ceiling Fan(s), Programmable Thermostat
Flooring Carpet, Ceramic Tile, Engineered Wood
Equipment Built-In Microwave, Dishwasher, Dryer - Electric, Dryer - Front Loading, Exhaust Fan, Oven/Range - Electric, Refrigerator, Washer, Water Heater, Icemaker
Fireplace N
Window Features Double Pane,Screens,Vinyl Clad
Appliance Built-In Microwave, Dishwasher, Dryer - Electric, Dryer - Front Loading, Exhaust Fan, Oven/Range - Electric, Refrigerator, Washer, Water Heater, Icemaker
Heat Source Electric
Laundry Main Floor
Exterior
Exterior Feature Deck(s)
Parking Features Garage Door Opener, Additional Storage Area, Inside Access
Garage Spaces 2.0
Utilities Available Cable TV, Electric Available
Amenities Available Common Grounds, Community Center, Exercise Room, Fitness Center, Pool - Outdoor, Swimming Pool, Tennis Courts, Library, Meeting Room, Concierge, Party Room
Water Access N
Roof Type Shingle
Street Surface Black Top
Accessibility 2+ Access Exits
Porch Deck(s)
Road Frontage Private
Attached Garage 2
Total Parking Spaces 2
Garage Y
Building
Story 3
Foundation Block
Sewer Public Sewer
Water Public
Architectural Style Traditional
Level or Stories 3
Additional Building Above Grade, Below Grade
Structure Type Dry Wall
New Construction N
Schools
High Schools Dulaney
School District Baltimore County Public Schools
Others
Pets Allowed Y
HOA Fee Include Common Area Maintenance,Ext Bldg Maint,Insurance,Lawn Care Front,Lawn Maintenance,Management,Road Maintenance,Pool(s),Recreation Facility,Snow Removal,Trash
Senior Community No
Tax ID 04082400013509
Ownership Condominium
Security Features Smoke Detector,Sprinkler System - Indoor,Security System
Acceptable Financing Conventional, Cash, FHA, VA
Listing Terms Conventional, Cash, FHA, VA
Financing Conventional,Cash,FHA,VA
Special Listing Condition Standard
Pets Allowed Cats OK, Dogs OK, Number Limit, Size/Weight Restriction


