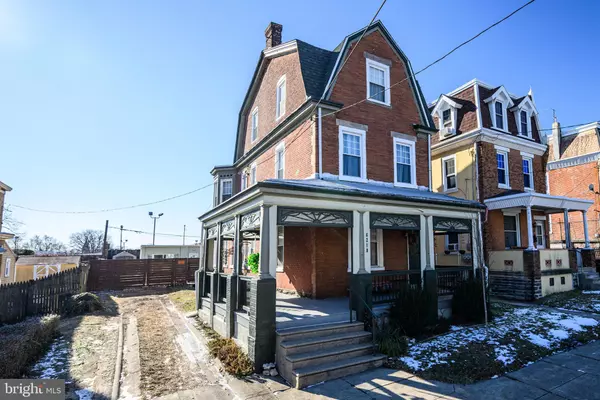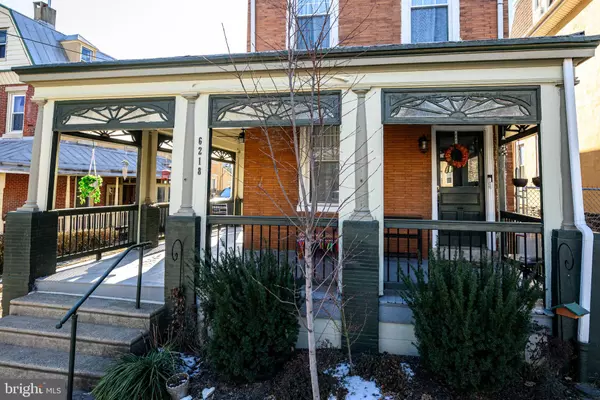6218 BAYNTON ST Philadelphia, PA 19144
UPDATED:
01/16/2025 05:26 AM
Key Details
Property Type Single Family Home
Sub Type Detached
Listing Status Active
Purchase Type For Sale
Square Footage 2,112 sqft
Price per Sqft $236
Subdivision Germantown
MLS Listing ID PAPH2435846
Style Victorian
Bedrooms 4
Full Baths 2
Half Baths 1
HOA Y/N N
Abv Grd Liv Area 2,112
Originating Board BRIGHT
Year Built 1905
Annual Tax Amount $4,596
Tax Year 2024
Lot Size 5,700 Sqft
Acres 0.13
Lot Dimensions 38.00 x 150.00
Property Description
Enter through the vestibule into the sun-drenched first floor, where large windows on all sides fill the space with natural light. The open-concept layout features a kitchen island that separates the dining area, perfect for entertaining. The spacious living room showcases an original mantel, while the kitchen boasts white cabinetry, a farmhouse sink, stainless steel appliances, and a washer/dryer with a custom barn wood countertop sourced locally. A pocket door leads to a half bathroom, and windows overlook the expansive backyard, a rare grassy open space in the heart of the city.
Original hardwood floors, high ceilings, and recessed lighting continue throughout the home. Upstairs, the owner's suite includes double closets, a marble-topped vanity, a glass-enclosed custom shower, and a restored original cast iron tub. Adjacent to the suite is a nursery and a hall bath featuring marble flooring, a corner storage cabinet, a marble sink, and a subway-tiled tub.
The third floor offers two additional large bedrooms, with the front bedroom including double closets. The expansive, dry basement has been freshly painted and sealed. This home also features recently updated mechanicals, plumbing, electrical, and roof.
Location
State PA
County Philadelphia
Area 19144 (19144)
Zoning RSA3
Rooms
Basement Unfinished
Interior
Hot Water Natural Gas
Heating Forced Air
Cooling Central A/C
Inclusions Refrigerator, Washer, Dryer
Fireplace N
Heat Source Natural Gas
Laundry Main Floor
Exterior
Exterior Feature Patio(s), Porch(es)
Garage Spaces 3.0
Fence Rear
Water Access N
Accessibility None
Porch Patio(s), Porch(es)
Total Parking Spaces 3
Garage N
Building
Story 3
Foundation Stone
Sewer Public Sewer
Water Public
Architectural Style Victorian
Level or Stories 3
Additional Building Above Grade
New Construction N
Schools
School District The School District Of Philadelphia
Others
Senior Community No
Tax ID 592189000
Ownership Fee Simple
SqFt Source Assessor
Acceptable Financing Cash, Conventional, FHA, VA
Listing Terms Cash, Conventional, FHA, VA
Financing Cash,Conventional,FHA,VA
Special Listing Condition Standard




