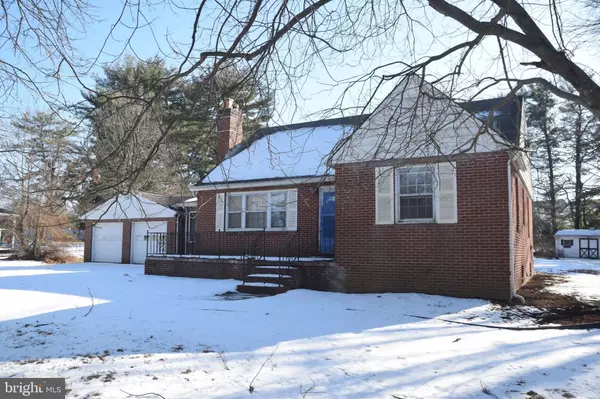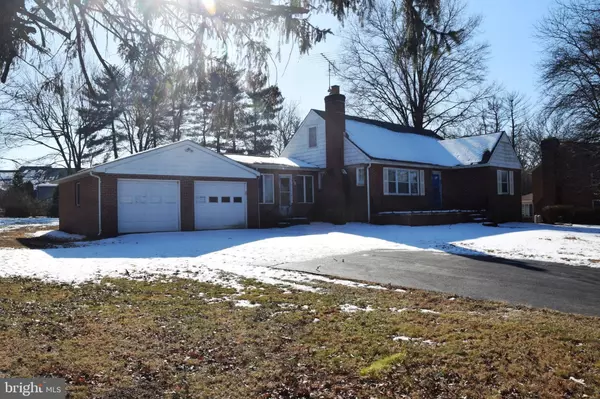7 LAKE DR Bel Air, MD 21014
UPDATED:
01/18/2025 03:41 AM
Key Details
Property Type Single Family Home
Sub Type Detached
Listing Status Coming Soon
Purchase Type For Sale
Square Footage 2,040 sqft
Price per Sqft $75
Subdivision Evergreen Heights
MLS Listing ID MDHR2039078
Style Cape Cod
Bedrooms 4
Full Baths 2
HOA Y/N N
Abv Grd Liv Area 1,516
Originating Board BRIGHT
Year Built 1952
Annual Tax Amount $3,348
Tax Year 2024
Lot Size 0.871 Acres
Acres 0.87
Lot Dimensions 125.00 x
Property Description
Location
State MD
County Harford
Zoning R2
Rooms
Other Rooms Living Room, Dining Room, Bedroom 2, Bedroom 3, Bedroom 4, Kitchen, Family Room, Bedroom 1, Utility Room, Full Bath
Basement Connecting Stairway, Interior Access, Partially Finished, Poured Concrete, Rough Bath Plumb, Space For Rooms
Main Level Bedrooms 2
Interior
Interior Features Dining Area, Entry Level Bedroom, Floor Plan - Traditional, Formal/Separate Dining Room
Hot Water Electric
Heating Forced Air
Cooling Central A/C
Fireplaces Number 1
Fireplaces Type Gas/Propane
Inclusions all kitchen and laundry appliances in "as is" condition without warranty or guaranty; all existing window treatments; all personal property, trash and/or debris remaining in and on the property as of the date of Settlement
Equipment Oven/Range - Electric, Refrigerator
Fireplace Y
Appliance Oven/Range - Electric, Refrigerator
Heat Source Oil
Laundry Basement
Exterior
Exterior Feature Porch(es)
Parking Features Garage - Front Entry, Built In, Inside Access
Garage Spaces 2.0
Water Access N
View Garden/Lawn, Street
Roof Type Composite,Shingle
Accessibility None
Porch Porch(es)
Attached Garage 2
Total Parking Spaces 2
Garage Y
Building
Lot Description Front Yard, Landscaping, Open, Rear Yard
Story 1.5
Foundation Block
Sewer On Site Septic
Water Well
Architectural Style Cape Cod
Level or Stories 1.5
Additional Building Above Grade, Below Grade
New Construction N
Schools
Elementary Schools Ring Factory
Middle Schools Patterson Mill
High Schools Patterson Mill
School District Harford County Public Schools
Others
Senior Community No
Tax ID 1303108589
Ownership Fee Simple
SqFt Source Assessor
Horse Property N
Special Listing Condition Auction




