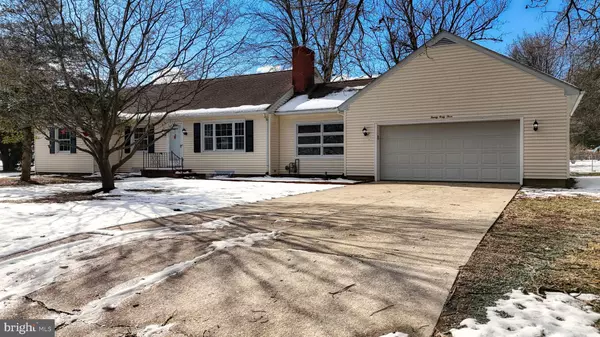2043 HIGHLAND AVE Dover, DE 19901
UPDATED:
01/19/2025 04:06 AM
Key Details
Property Type Single Family Home
Sub Type Detached
Listing Status Active
Purchase Type For Sale
Square Footage 1,976 sqft
Price per Sqft $217
Subdivision Shady Lane
MLS Listing ID DEKT2034432
Style Ranch/Rambler
Bedrooms 4
Full Baths 3
HOA Y/N N
Abv Grd Liv Area 1,976
Originating Board BRIGHT
Year Built 1965
Annual Tax Amount $1,133
Tax Year 2022
Lot Size 0.481 Acres
Acres 0.48
Lot Dimensions 100.00 x 219.40
Property Description
Retreat to the generously sized bedrooms, including a luxurious primary suite with a private bath. With three full bathrooms, convenience and comfort are guaranteed for family and guests alike. The unfinished basement offers endless possibilities for customization—whether you envision a home gym, media room, or additional living space. Outside, relax on the covered back porch or enjoy the expansive yard, complete with a shed for extra storage. Additional highlights include an oversized driveway leading to a 2-car attached garage, providing ample parking and storage options. Don't miss the opportunity to make this exceptional home yours. Schedule a private showing today and experience all it has to offer!
Location
State DE
County Kent
Area Caesar Rodney (30803)
Zoning RS1
Rooms
Basement Unfinished
Main Level Bedrooms 4
Interior
Hot Water Electric
Heating Forced Air
Cooling Central A/C
Fireplaces Number 1
Fireplace Y
Heat Source Natural Gas
Exterior
Parking Features Inside Access
Garage Spaces 2.0
Water Access N
Accessibility 2+ Access Exits
Attached Garage 2
Total Parking Spaces 2
Garage Y
Building
Story 1
Foundation Block
Sewer Public Sewer
Water Well
Architectural Style Ranch/Rambler
Level or Stories 1
Additional Building Above Grade, Below Grade
New Construction N
Schools
School District Caesar Rodney
Others
Senior Community No
Tax ID NM-00-09505-02-7800-000
Ownership Fee Simple
SqFt Source Assessor
Special Listing Condition Standard




