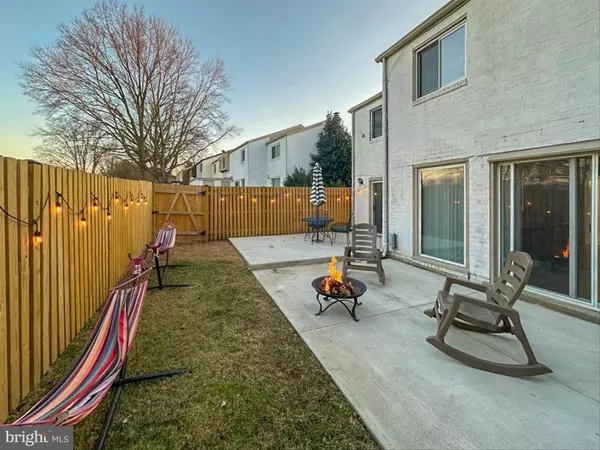18801 WALKERS CHOICE RD Montgomery Village, MD 20886
UPDATED:
02/19/2025 09:50 AM
Key Details
Property Type Townhouse
Sub Type End of Row/Townhouse
Listing Status Active
Purchase Type For Sale
Square Footage 2,104 sqft
Price per Sqft $224
Subdivision Walkers Choice
MLS Listing ID MDMC2166340
Style Colonial
Bedrooms 4
Full Baths 2
Half Baths 1
HOA Fees $344/qua
HOA Y/N Y
Abv Grd Liv Area 2,104
Originating Board BRIGHT
Year Built 1970
Annual Tax Amount $3,553
Tax Year 2022
Lot Size 2,793 Sqft
Acres 0.06
Property Sub-Type End of Row/Townhouse
Property Description
Upgrades in 2023 include recess lighting on the first level, a privacy fence installed with MC permits, a new electric double oven range with convection and air fry, a new top-control finger-proof resistant dishwasher, HVAC unit, a water heater, and the 2-tier concrete patio.
Location
State MD
County Montgomery
Zoning TMD
Rooms
Other Rooms Living Room, Dining Room, Kitchen, Family Room, Foyer, Laundry
Interior
Hot Water Natural Gas
Heating Forced Air
Cooling Central A/C
Fireplaces Number 1
Fireplaces Type Equipment, Screen
Inclusions Parking Included in List Price, Parking Included in Sale Price
Equipment Stainless Steel Appliances, Dishwasher, Washer/Dryer Stacked, Oven/Range - Electric, Refrigerator, Range Hood
Fireplace Y
Window Features Double Pane,Screens
Appliance Stainless Steel Appliances, Dishwasher, Washer/Dryer Stacked, Oven/Range - Electric, Refrigerator, Range Hood
Heat Source Natural Gas
Laundry Lower Floor
Exterior
Exterior Feature Patio(s)
Garage Spaces 2.0
Parking On Site 2
Fence Rear, Wood
Utilities Available Cable TV Available, Natural Gas Available, Electric Available, Water Available, Sewer Available
Amenities Available Bike Trail, Convenience Store, Golf Club, Jog/Walk Path, Pier/Dock, Pool - Outdoor, Tennis Courts, Common Grounds, Tot Lots/Playground
Water Access N
View Street, Pond, Lake
Accessibility None
Porch Patio(s)
Total Parking Spaces 2
Garage N
Building
Lot Description Backs to Trees, Backs - Open Common Area, Pond, Rear Yard, Front Yard
Story 2
Foundation Other
Sewer Public Sewer
Water Public
Architectural Style Colonial
Level or Stories 2
Additional Building Above Grade, Below Grade
Structure Type Dry Wall
New Construction N
Schools
Elementary Schools Watkins Mill
Middle Schools Montgomery Village
High Schools Watkins Mill
School District Montgomery County Public Schools
Others
Pets Allowed Y
HOA Fee Include Taxes,Trash,Common Area Maintenance,Lawn Care Rear,Lawn Care Side,Lawn Maintenance,Pool(s),Reserve Funds,Snow Removal,Lawn Care Front
Senior Community No
Tax ID 160901834478
Ownership Fee Simple
SqFt Source Assessor
Acceptable Financing FHA, Cash, Conventional
Horse Property N
Listing Terms FHA, Cash, Conventional
Financing FHA,Cash,Conventional
Special Listing Condition Standard
Pets Allowed Case by Case Basis
Virtual Tour https://pictureperfectllctours.com/18801-Walkers-Choice-Rd/idx




