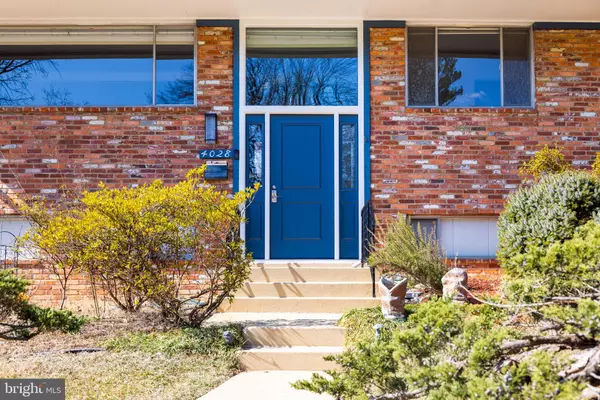4028 HONEY LN Annandale, VA 22003
UPDATED:
02/28/2025 04:14 AM
Key Details
Property Type Single Family Home
Sub Type Detached
Listing Status Active
Purchase Type For Sale
Square Footage 1,344 sqft
Price per Sqft $651
Subdivision Forest Hills Of Fairfax
MLS Listing ID VAFX2217602
Style Contemporary
Bedrooms 6
Full Baths 3
HOA Y/N N
Abv Grd Liv Area 1,344
Originating Board BRIGHT
Year Built 1962
Annual Tax Amount $8,895
Tax Year 2024
Lot Size 0.369 Acres
Acres 0.37
Property Sub-Type Detached
Property Description
Location
State VA
County Fairfax
Zoning 120
Rooms
Other Rooms Living Room, Dining Room, Primary Bedroom, Bedroom 2, Bedroom 3, Bedroom 4, Bedroom 5, Kitchen, Game Room, Family Room, Foyer, Laundry, Other, Utility Room, Bedroom 6, Bathroom 2, Primary Bathroom, Full Bath
Basement Daylight, Full
Main Level Bedrooms 3
Interior
Interior Features Dining Area, Kitchen - Table Space, Primary Bath(s), Window Treatments, Wood Floors, Floor Plan - Open, Ceiling Fan(s)
Hot Water Natural Gas
Heating Hot Water
Cooling Central A/C
Flooring Hardwood, Carpet, Luxury Vinyl Plank, Ceramic Tile
Fireplaces Number 2
Fireplaces Type Screen
Equipment Dishwasher, Disposal, Dryer, Extra Refrigerator/Freezer, Microwave, Refrigerator, Washer, Icemaker, Oven - Wall, Cooktop
Fireplace Y
Window Features Double Pane,Energy Efficient
Appliance Dishwasher, Disposal, Dryer, Extra Refrigerator/Freezer, Microwave, Refrigerator, Washer, Icemaker, Oven - Wall, Cooktop
Heat Source Natural Gas
Exterior
Exterior Feature Deck(s)
Garage Spaces 1.0
Utilities Available Water Available, Sewer Available, Natural Gas Available, Electric Available
Water Access N
View Scenic Vista
Roof Type Asphalt
Accessibility Other
Porch Deck(s)
Total Parking Spaces 1
Garage N
Building
Lot Description Corner, Cul-de-sac, Landscaping
Story 2
Foundation Other
Sewer Public Sewer
Water Public
Architectural Style Contemporary
Level or Stories 2
Additional Building Above Grade, Below Grade
New Construction N
Schools
Elementary Schools Belvedere
High Schools Annandale
School District Fairfax County Public Schools
Others
Senior Community No
Tax ID 0613 15 0049
Ownership Fee Simple
SqFt Source Assessor
Special Listing Condition Standard




