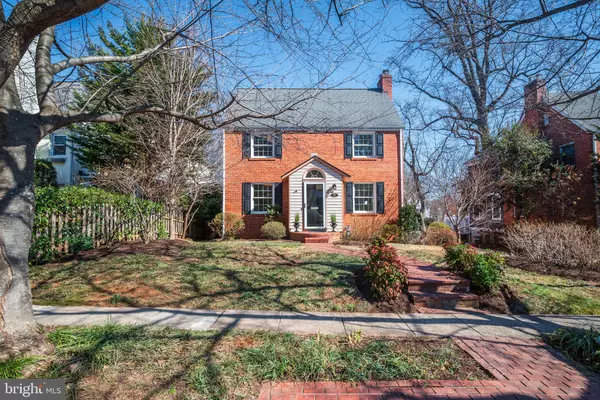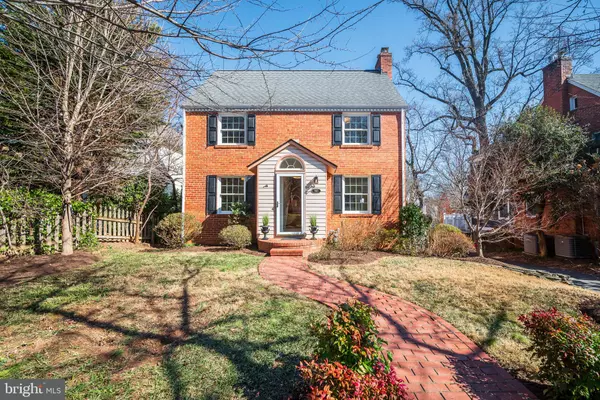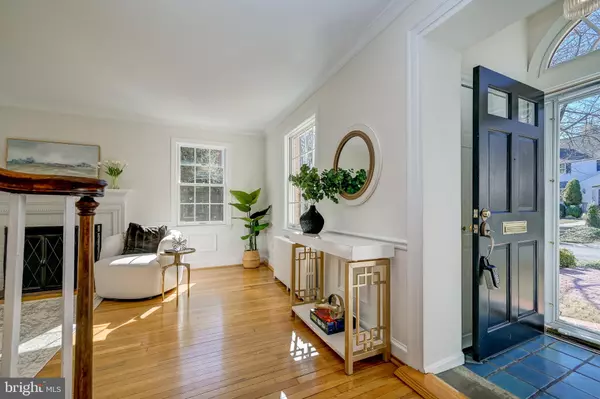7817 STRATFORD RD Bethesda, MD 20814
UPDATED:
02/28/2025 02:33 PM
Key Details
Property Type Single Family Home
Sub Type Detached
Listing Status Active
Purchase Type For Sale
Square Footage 3,000 sqft
Price per Sqft $461
Subdivision Wheatley Hills
MLS Listing ID MDMC2165788
Style Colonial,Transitional
Bedrooms 5
Full Baths 2
Half Baths 2
HOA Y/N N
Abv Grd Liv Area 2,700
Originating Board BRIGHT
Year Built 1936
Annual Tax Amount $13,706
Tax Year 2024
Lot Size 5,544 Sqft
Acres 0.13
Property Sub-Type Detached
Property Description
A two-story addition thoughtfully expands this gracious Colonial, creating a wonderful transitional floor plan featuring an open gourmet Kitchen, a separate Breakfast Nook , and an adjoining light-filled Family Room, opening to a pleasant Deck. Gracious Living and Dining Rooms, Powder Room, Entry Foyer and Laundry Area (complete with laundry chute) complete the Main Level. Fresh paint throughout the home.
Upper Level 1 includes a king-sized Primary Suite with cathedral ceiling and a wall of glorious windows and abundant closet space. 4 additional Bedrooms and a renovated Hall Bath complete this Level.Upper
Upper Level 2 is fabulous bonus space, newly carpeted, with windows and a separate storage area. The Lower Level, also newly carpeted and painted, includes a finished Rec Rm area, a large utility room with a work bench, a handy quarter Bath, and an additional walk-out Workshop. Generous storage areas.
Wood floors, interior freshly painted (2025), 2-Zone HVAC, recessed lighting and a large rear deck. Walk/bike/bus to downtown Bethesda, Metro, the new Marriott Headquarters, Suburban Hospital, NIH-Walter Reed NMMC. Easy access to DC, VA, 495 and 270. WHITMAN Cluster.
Location
State MD
County Montgomery
Zoning R60
Rooms
Basement Connecting Stairway, Daylight, Partial, Heated, Improved, Outside Entrance, Partially Finished, Rear Entrance, Walkout Stairs, Workshop
Interior
Interior Features Attic, Bathroom - Walk-In Shower, Bathroom - Tub Shower, Breakfast Area, Carpet, Chair Railings, Combination Kitchen/Living, Crown Moldings, Family Room Off Kitchen, Formal/Separate Dining Room, Floor Plan - Open, Floor Plan - Traditional, Kitchen - Island, Kitchen - Table Space, Laundry Chute, Primary Bath(s), Recessed Lighting, Upgraded Countertops, Wood Floors, Other
Hot Water Oil
Heating Radiator
Cooling Central A/C
Flooring Carpet, Ceramic Tile, Hardwood
Fireplaces Number 1
Fireplaces Type Wood
Equipment Built-In Range, Dishwasher, Disposal, Dryer, Oven/Range - Gas, Range Hood, Refrigerator, Stainless Steel Appliances, Washer, Water Heater
Fireplace Y
Window Features Replacement
Appliance Built-In Range, Dishwasher, Disposal, Dryer, Oven/Range - Gas, Range Hood, Refrigerator, Stainless Steel Appliances, Washer, Water Heater
Heat Source Oil
Laundry Main Floor
Exterior
Exterior Feature Deck(s)
Garage Spaces 1.0
Water Access N
Accessibility None
Porch Deck(s)
Total Parking Spaces 1
Garage N
Building
Lot Description Front Yard, Rear Yard, Landscaping
Story 4
Foundation Other
Sewer Public Sewer
Water Public
Architectural Style Colonial, Transitional
Level or Stories 4
Additional Building Above Grade, Below Grade
New Construction N
Schools
Elementary Schools Bradley Hills
Middle Schools Thomas W. Pyle
High Schools Walt Whitman
School District Montgomery County Public Schools
Others
Senior Community No
Tax ID 160700512110
Ownership Fee Simple
SqFt Source Assessor
Special Listing Condition Standard




